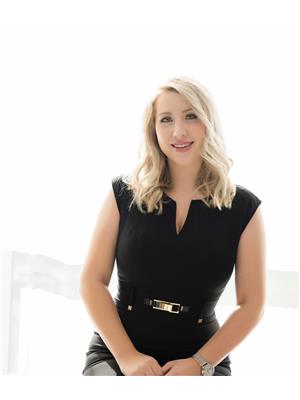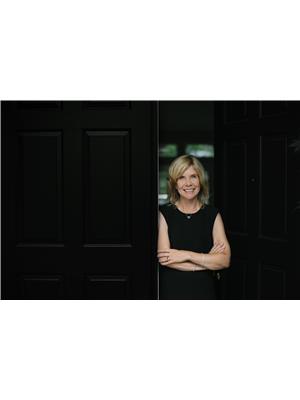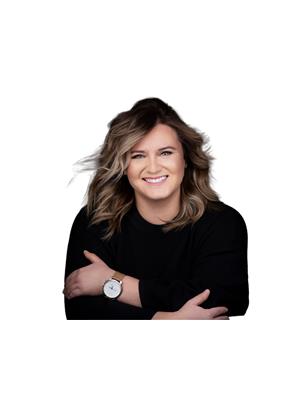1884 Rosealee Lane, West Kelowna
- Bedrooms: 4
- Bathrooms: 3
- Living area: 3214 square feet
- Type: Residential
- Added: 84 days ago
- Updated: 83 days ago
- Last Checked: 23 hours ago
This immaculately cared for 3 bedroom plus office (or 4 bedroom), 3 bathroom home sprawls over 3200 sqft of high end living space, including an approx 400 sqft suspended slab space that has virtually endless possibilities, and the home is wired for sound. The main floor hosts a welcoming foyer with views right through to the covered deck with picturesque windows capturing the East facing 180 degree panoramic views of the Valley, City Lights, Big White, Little White and beyond! The living room features vaulted ceilings, gas fireplace with built in cabinets and floating shelves, while the kitchen features wood soft close cabinetry, island with built in wine rack, all clad in solid surface countertops. The office/bedroom with French doors provides a multi use space, the main floor bathroom has a tub/shower combo, and the primary bedroom and ensuite has heated floors, glass and tile shower, large soaker tub with frosted glass window, and walk in closet. Downstairs has 9’ ceilings, and you will find a massive games room with Valor Gas fireplace, two additional bedrooms, a third bathroom with heated floors, and the laundry room with additional cabinetry. The backyard features many edible bushes including raspberry, black currant and even grape vines. The entire home is surge protected to avoid any unsightly problems, new central vacuum canister in 2023, hot water tank replaced in 2022, new fridge in 2021, microwave in 2020, and furnace/AC servicing completed in September 2023. (id:1945)
powered by

Property Details
- Roof: Asphalt shingle, Unknown
- Cooling: Central air conditioning
- Heating: Forced air, See remarks
- Stories: 2
- Year Built: 2012
- Structure Type: House
- Architectural Style: Ranch
Interior Features
- Basement: Full
- Flooring: Laminate, Carpeted, Ceramic Tile
- Appliances: Washer, Refrigerator, Range - Gas, Dishwasher, Dryer
- Living Area: 3214
- Bedrooms Total: 4
- Fireplaces Total: 1
- Fireplace Features: Gas, Unknown
Exterior & Lot Features
- View: City view, Mountain view, Valley view, View (panoramic)
- Lot Features: Central island, Balcony
- Water Source: Municipal water
- Lot Size Units: acres
- Parking Total: 4
- Parking Features: Attached Garage
- Lot Size Dimensions: 0.25
Location & Community
- Common Interest: Freehold
Utilities & Systems
- Sewer: Municipal sewage system
Tax & Legal Information
- Zoning: Unknown
- Parcel Number: 028-129-504
- Tax Annual Amount: 4666.15
Room Dimensions
This listing content provided by REALTOR.ca has
been licensed by REALTOR®
members of The Canadian Real Estate Association
members of The Canadian Real Estate Association

















