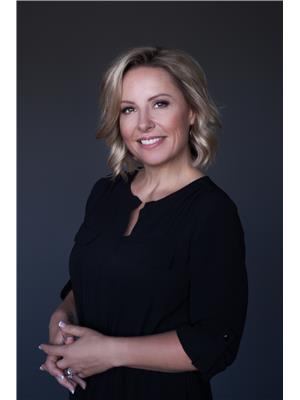485 Curlew Drive, Kelowna
- Bedrooms: 4
- Bathrooms: 3
- Living area: 1864 square feet
- Type: Residential
- Added: 255 days ago
- Updated: 73 days ago
- Last Checked: 9 hours ago
Beautiful Upgraded Home with Plenty of features for Comfortable Living whether you choose to be Indoors or Outdoors. A Entertainers Dream. 4Bed & Den / 3Bath open-plan layout designed for modern living. A Few Recent upgrades include a built in bar buffet area featuring Quartz Countertops, Jotul Gas Stove adding warmth to the living room and new hardwood floors in bedrooms complimenting the hardwood floor throughout the main living area. Newly renovated tiled shower in Primary Bedroom and Gas Hot Water on Demand, Upgraded Electrical all add to the comfort of a modern home. Some Exterior features - Zero Scaped low maintenance Front Yard , Bubbling Rock, Fun Cabana Area , Large Covered Patio and Grass Area, Double Car Garage with extra Storage. View this home today on one of Kelowna's most sought after streets, steps from Chute Lake Elementary. Verify measurements if important. (id:1945)
powered by

Property Details
- Roof: Asphalt shingle, Unknown
- Cooling: Central air conditioning
- Heating: Forced air, See remarks
- Stories: 2
- Year Built: 1988
- Structure Type: House
- Exterior Features: Brick, Wood siding
Interior Features
- Basement: Full
- Flooring: Hardwood, Carpeted, Ceramic Tile, Linoleum
- Appliances: Refrigerator, Range - Electric, Dishwasher, Oven - Built-In
- Living Area: 1864
- Bedrooms Total: 4
- Fireplaces Total: 1
- Fireplace Features: Gas, Unknown
Exterior & Lot Features
- Water Source: Irrigation District
- Lot Size Units: acres
- Parking Total: 6
- Parking Features: Attached Garage, RV, See Remarks
- Lot Size Dimensions: 0.28
Location & Community
- Common Interest: Freehold
Utilities & Systems
- Sewer: Septic tank
Tax & Legal Information
- Zoning: Unknown
- Parcel Number: 001-995-430
- Tax Annual Amount: 3625
Additional Features
- Security Features: Smoke Detector Only
Room Dimensions

This listing content provided by REALTOR.ca has
been licensed by REALTOR®
members of The Canadian Real Estate Association
members of The Canadian Real Estate Association
















