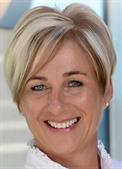4813 Dillon Place, Kelowna
- Bedrooms: 5
- Bathrooms: 4
- Living area: 3393 square feet
- MLS®: 10320271
- Type: Residential
- Added: 43 days ago
- Updated: 1 days ago
- Last Checked: 4 hours ago
4813 Dillon Place is a spacious and cozy single-family home nestled on a beautiful cul-de-sac in the Upper Mission. Enjoy plenty of space for years to come whether a growing family or busy household, this home will suit all of the above. Upon entry, you’ll notice the open concept style from the foyer, right through to the living, dining and kitchen area equipped with a two-tier island and pantry. The dining area opens up to the beautiful backyard including a patio, deck and spacious yard area. Enjoy a private, low maintenance backyard built for lounging and entertaining. The main floor also houses a powder room, laundry room, bedroom and the primary suite with 4-piece ensuite and walk-in-closet. Upstairs is a functional layout where you’ll find an additional 2 bedrooms and 4-piece bathroom. On the lower level of this home entertain, exercise and work. A highlight of this home is the excellent space downstairs including a full bar with dining area as well as the rec room for movie watching and lounging. An additional flex room through the rec room provides a great space for a home gym or playroom. The last bedroom, a den, and 4-piece bath conclude the lower level. Be close to parks, schools and recreation in a family-oriented area by choosing 4813 Dillon Place. Between the exceptional layout, ideal space and excellent location, looking for a family home doesn’t get better than this. (id:1945)
powered by

Property Details
- Roof: Asphalt shingle, Unknown
- Cooling: Central air conditioning
- Heating: Forced air, See remarks
- Stories: 2
- Year Built: 2005
- Structure Type: House
- Exterior Features: Composite Siding
Interior Features
- Basement: Full
- Living Area: 3393
- Bedrooms Total: 5
- Fireplaces Total: 1
- Bathrooms Partial: 1
- Fireplace Features: Gas, Unknown
Exterior & Lot Features
- Lot Features: Balcony
- Water Source: Municipal water
- Lot Size Units: acres
- Parking Total: 2
- Parking Features: Attached Garage
- Lot Size Dimensions: 0.13
Location & Community
- Common Interest: Freehold
- Community Features: Family Oriented
Utilities & Systems
- Sewer: Municipal sewage system
Tax & Legal Information
- Zoning: Unknown
- Parcel Number: 026-031-451
- Tax Annual Amount: 6084.98
Room Dimensions

This listing content provided by REALTOR.ca has
been licensed by REALTOR®
members of The Canadian Real Estate Association
members of The Canadian Real Estate Association
Nearby Listings Stat
Active listings
61
Min Price
$799,000
Max Price
$3,000,000
Avg Price
$1,569,126
Days on Market
73 days
Sold listings
4
Min Sold Price
$1,599,000
Max Sold Price
$1,999,000
Avg Sold Price
$1,747,972
Days until Sold
89 days

















