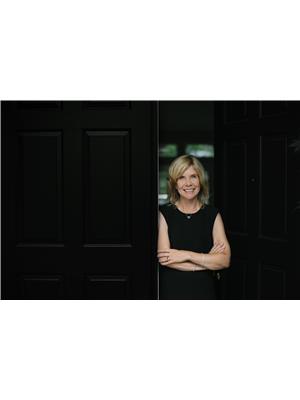403 Stellar Drive, Kelowna
- Bedrooms: 5
- Bathrooms: 4
- Living area: 3445 square feet
- Type: Residential
- Added: 12 days ago
- Updated: 2 days ago
- Last Checked: 1 days ago
Stunning 5 Bed, 4 Bath Family Home with Endless Lake Views. Welcome to 403 Stellar Drive, a beautifully updated open concept Upper Mission family home, offering stunning panoramic lake views. Features bright and fresh open living spaces perfect for family living. The wide plank hardwood floors are highlighted by the neutral walls, vaulted wood beam ceilings and picturesque windows everywhere! This home has it all! Including a Golf Simulator in garage and room for a pool on this oversized private lot. The kitchen is a chef’s dream with top-of-the-line appliances, abundant storage and beautiful and practical quartz countertops. Spacious and relaxing living room with fireplace and easy access to front view sundeck. Plenty of covered outdoor space for dining and relaxing. Primary bedroom has an updated spa inspired ensuite, a walk in closet and sliding doors to front view deck. The walk out lower level is fully updated and ready for family with 3 beds and another 2 spa like bathrooms. This home has a welcoming large foyer (mudroom) entrance space, delightful 2nd kitchen, laundry, inviting family room with privacy and lake views. This home is designed for comfort and style, making it the perfect family retreat. Located in a quiet neighborhood. Close to great schools, parks, trails, and wineries. Don’t miss the opportunity to make this stunning home your own! (id:1945)
powered by

Property Details
- Roof: Asphalt shingle, Unknown
- Cooling: Central air conditioning
- Heating: Forced air, See remarks
- Stories: 1
- Year Built: 1990
- Structure Type: House
- Exterior Features: Brick, Stucco
Interior Features
- Basement: Remodeled Basement
- Flooring: Hardwood, Ceramic Tile
- Living Area: 3445
- Bedrooms Total: 5
- Fireplaces Total: 1
- Fireplace Features: Gas, Unknown
Exterior & Lot Features
- View: City view, Lake view, Mountain view, View of water, View (panoramic), Unknown
- Lot Features: Private setting, Irregular lot size, Central island, Balcony
- Water Source: Municipal water
- Lot Size Units: acres
- Parking Total: 2
- Parking Features: Attached Garage, See Remarks
- Lot Size Dimensions: 0.29
Location & Community
- Common Interest: Freehold
- Community Features: Family Oriented
Tax & Legal Information
- Zoning: Unknown
- Parcel Number: 001-995-707
- Tax Annual Amount: 5916.85
Room Dimensions
This listing content provided by REALTOR.ca has
been licensed by REALTOR®
members of The Canadian Real Estate Association
members of The Canadian Real Estate Association
















