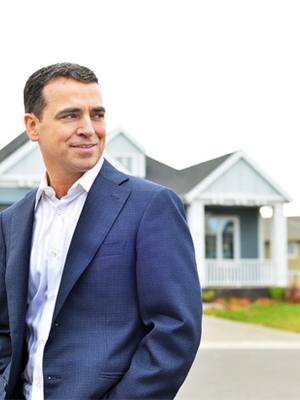2 Cedarview Mews Sw, Calgary
- Bedrooms: 2
- Bathrooms: 2
- Living area: 1277 square feet
- Type: Duplex
- Added: 5 days ago
- Updated: 2 days ago
- Last Checked: 14 hours ago
Don't miss your opportunity to purchase this beautifully renovated 2-bedroom bungalow condominium, located in the desirable established community of Cedarbrae! When you enter the home, you'll notice the warm luxury vinyl plank installed throughout the entire main floor. The primary living space has been wonderfully opened up, allowing natural light to flow through the home. The large kitchen island serves as the focal point, a terrific spot to gather around with family and friends. This home was updated in 2021 with an extensive list of upgrades including new kitchen cabinets and quartz countertops, stainless steel appliances, custom window coverings, new furnace, water heater and all new water lines replacing the old poly-B plumbing. The living room is nicely laid out, making it easy to furnish around the gorgeous stone-faced gas fireplace – featuring a hand-crafted wood mantle. The spacious master bedroom boasts a large walk-in closet, linen closet and newly renovated ensuite bathroom with oversized shower and custom cabinetry. The main bathroom/laundry room was also fully updated in 2021 and finished off with new washer and dryer. With winter well on its way, your sure to appreciate the heated, double attached garage. Come have a look then start packing! (id:1945)
powered by

Property DetailsKey information about 2 Cedarview Mews Sw
- Cooling: Central air conditioning
- Heating: Natural gas
- Stories: 1
- Year Built: 1996
- Structure Type: Duplex
- Exterior Features: Stucco
- Foundation Details: Poured Concrete
- Architectural Style: Bungalow
Interior FeaturesDiscover the interior design and amenities
- Basement: Unfinished, Full
- Flooring: Concrete, Carpeted, Vinyl Plank
- Appliances: Refrigerator, Water softener, Dishwasher, Stove, Hood Fan, Window Coverings, Garage door opener, Washer & Dryer
- Living Area: 1277
- Bedrooms Total: 2
- Fireplaces Total: 1
- Above Grade Finished Area: 1277
- Above Grade Finished Area Units: square feet
Exterior & Lot FeaturesLearn about the exterior and lot specifics of 2 Cedarview Mews Sw
- Lot Size Units: square meters
- Parking Total: 4
- Parking Features: Attached Garage, Garage, Heated Garage
- Lot Size Dimensions: 398.00
Location & CommunityUnderstand the neighborhood and community
- Common Interest: Condo/Strata
- Street Dir Suffix: Southwest
- Subdivision Name: Cedarbrae
- Community Features: Pets Allowed With Restrictions
Property Management & AssociationFind out management and association details
- Association Fee: 656.78
- Association Name: Diversified Mngmnt Southern
- Association Fee Includes: Common Area Maintenance, Property Management, Waste Removal, Insurance, Reserve Fund Contributions
Tax & Legal InformationGet tax and legal details applicable to 2 Cedarview Mews Sw
- Tax Year: 2024
- Parcel Number: 0026859686
- Tax Annual Amount: 2523
- Zoning Description: M-CG
Additional FeaturesExplore extra features and benefits
- Number Of Units Total: 45
Room Dimensions
| Type | Level | Dimensions |
| Other | Main level | 14.42 Ft x 14.67 Ft |
| Dining room | Main level | 15.42 Ft x 7.67 Ft |
| Living room | Main level | 17.50 Ft x 10.00 Ft |
| Primary Bedroom | Main level | 13.83 Ft x 14.08 Ft |
| Bedroom | Main level | 15.50 Ft x 9.50 Ft |
| 3pc Bathroom | Main level | x |
| 3pc Bathroom | Main level | x |

This listing content provided by REALTOR.ca
has
been licensed by REALTOR®
members of The Canadian Real Estate Association
members of The Canadian Real Estate Association
Nearby Listings Stat
Active listings
21
Min Price
$235,000
Max Price
$995,000
Avg Price
$519,675
Days on Market
28 days
Sold listings
16
Min Sold Price
$229,900
Max Sold Price
$660,000
Avg Sold Price
$515,774
Days until Sold
29 days















