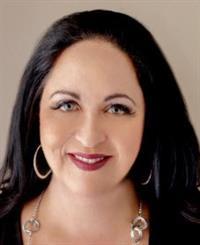804 744 Wonderland Road S, London
- Bedrooms: 2
- Bathrooms: 2
- Type: Apartment
- Added: 3 days ago
- Updated: 3 days ago
- Last Checked: 5 hours ago
Beautiful- spacious- move in condition! totally renovated. Easy & convenient condo living just steps from Westmount mall. 8 floor open view facing East, 2 bedroom, 2 Full bathroom unit, laundry insuite and storage. Spacious living/dining room, Carpet free home, laminate floors and ceramic in wet areas. Renovated Kitchen offers lots of counter space & cupboards, pantry, a bucher table peninsula, backsplash, stainless steel appliances. Modern light fixtures include a lot of pot lights in a designed ceiling. The Westford building offering an exercise room, hot tub, sauna, games room with pool table, club room with lots of comfortable sitting area & kitchenette, plus roof top balcony with sweeping views
powered by

Property DetailsKey information about 804 744 Wonderland Road S
- Cooling: Central air conditioning
- Heating: Forced air, Natural gas
- Structure Type: Apartment
- Exterior Features: Concrete, Brick
Interior FeaturesDiscover the interior design and amenities
- Flooring: Laminate, Ceramic
- Appliances: Washer, Refrigerator, Dishwasher, Stove, Dryer, Microwave, Water Heater
- Bedrooms Total: 2
Exterior & Lot FeaturesLearn about the exterior and lot specifics of 804 744 Wonderland Road S
- Lot Features: Carpet Free
- Parking Total: 1
- Parking Features: Detached Garage
- Building Features: Separate Electricity Meters
Location & CommunityUnderstand the neighborhood and community
- Directions: Wonderland Rd. S / Village Green
- Common Interest: Condo/Strata
- Street Dir Suffix: South
- Community Features: Pets not Allowed, School Bus
Property Management & AssociationFind out management and association details
- Association Fee: 367.2
- Association Name: Sunshine Property Management Inc.
- Association Fee Includes: Common Area Maintenance, Water, Insurance, Parking
Tax & Legal InformationGet tax and legal details applicable to 804 744 Wonderland Road S
- Tax Annual Amount: 2540.14
Room Dimensions

This listing content provided by REALTOR.ca
has
been licensed by REALTOR®
members of The Canadian Real Estate Association
members of The Canadian Real Estate Association
Nearby Listings Stat
Active listings
46
Min Price
$329,900
Max Price
$1,500,000
Avg Price
$572,139
Days on Market
36 days
Sold listings
35
Min Sold Price
$249,000
Max Sold Price
$1,300,000
Avg Sold Price
$580,768
Days until Sold
48 days



































