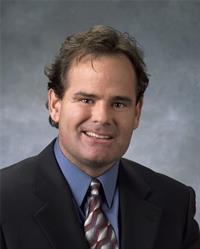17 Bluefox Place N, Lethbridge
- Bedrooms: 4
- Bathrooms: 3
- Living area: 1510 square feet
- Type: Residential
- Added: 52 days ago
- Updated: 15 days ago
- Last Checked: 5 hours ago
Discover your dream home in a serene cul-de-sac location! What a rare opportunity in today's market! Perfect for growing families or those seeking extra space. Originally the builder's own home, this custom built beauty boasts over 1500 sq ft on the upper 2 levels, quality craftsmanship and thoughtful design. A massive 4 bedroom (+den) , 3 bathroom 4 level split floor plan is sure to please. Additional features include walkout 3 level to lower level patio, family room w/fireplace, separate side basement entrance, central air, hardi board, stucco & brick exterior, custom blinds, valance lighting, ensuite bath, 3rd level laundry , formal dining, and so much more room on the 4th level to build some additional equity or space for enjoyment. Call your favorite REALTOR® for a viewing. (id:1945)
powered by

Property Details
- Cooling: Central air conditioning
- Heating: Forced air, Natural gas
- Year Built: 1990
- Structure Type: House
- Exterior Features: Brick, Stucco
- Foundation Details: Poured Concrete
- Architectural Style: 4 Level
- Construction Materials: Wood frame
Interior Features
- Basement: Full, Separate entrance, Walk-up
- Flooring: Carpeted, Linoleum
- Appliances: Washer, Refrigerator, Dishwasher, Stove, Dryer, Oven - Built-In
- Living Area: 1510
- Bedrooms Total: 4
- Fireplaces Total: 1
- Above Grade Finished Area: 1510
- Above Grade Finished Area Units: square feet
Exterior & Lot Features
- Lot Features: Cul-de-sac, No Smoking Home
- Lot Size Units: square feet
- Parking Total: 5
- Parking Features: Attached Garage, Parking Pad, Other
- Lot Size Dimensions: 6266.00
Location & Community
- Common Interest: Freehold
- Street Dir Suffix: North
- Subdivision Name: Uplands
Tax & Legal Information
- Tax Lot: 53
- Tax Year: 2024
- Tax Block: 3
- Parcel Number: 0011574127
- Tax Annual Amount: 4451
- Zoning Description: R-L
Room Dimensions
This listing content provided by REALTOR.ca has
been licensed by REALTOR®
members of The Canadian Real Estate Association
members of The Canadian Real Estate Association
















