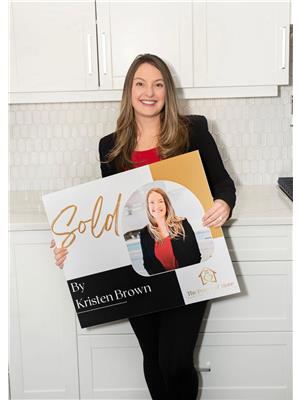31 Erminerun Place N, Lethbridge
- Bedrooms: 5
- Bathrooms: 3
- Living area: 1475.33 square feet
- Type: Residential
- Added: 29 days ago
- Updated: 15 days ago
- Last Checked: 4 hours ago
Step into a home that looks straight out of Pinterest! This meticulously renovated gem is ready for you to move right in. The open floorplan is bathed in natural sunlight, thanks to the nearly all-new windows and the striking peak windows in the vaulted ceiling.Blending boho-chic with modern elegance, every detail has been thoughtfully designed to create a harmonious living space. The sunken living room, featuring an oversized gas fireplace, invites cozy family gatherings. If you love the festive holidays as much as some of us, the living room even has a special outlet in the window area is perfect for setting up a Christmas tree & other holiday decor!Entertain with ease in the spacious dining area or enjoy relaxed mornings at the oversized island in the kitchen. The kitchen seamlessly flows onto a double-tiered deck – an ideal spot to soak up the season’s best. The expansive backyard feels endless, backing onto a vast greenspace complete with a park and walking paths.The main floor is designed for convenience with laundry, two generous-sized bedrooms, and a stylish 4-piece bathroom. The primary suite, also on the main floor, boasts a generous walk-in closet and a charming 3-piece ensuite with standout design and tile choices.The basement has great open space like a blank canvas, ready for your personal touch with ample space for hobbies and storage. It features two oversized bedrooms, a chic 3-piece bathroom, and a giant storage room with 220A service – perfect for adding a second laundry setup if needed.Located in the heart of the Uplands, this home is just a stone’s throw from the Uplands Lake & updated Park, with shops, grocery stores, and restaurants within walking distance. Enjoy easy access to main streets for a smooth commute. Don’t miss the chance to make this exceptional property your new home! (id:1945)
powered by

Property Details
- Cooling: Central air conditioning
- Heating: Forced air, Natural gas
- Stories: 1
- Year Built: 1987
- Structure Type: House
- Exterior Features: Composite Siding
- Foundation Details: Poured Concrete
- Architectural Style: Bungalow
Interior Features
- Basement: Finished, Full
- Flooring: Tile, Carpeted, Vinyl
- Appliances: Refrigerator, Dishwasher, Wine Fridge, Stove, Microwave, Hood Fan, Window Coverings, Garage door opener, Washer & Dryer
- Living Area: 1475.33
- Bedrooms Total: 5
- Fireplaces Total: 1
- Above Grade Finished Area: 1475.33
- Above Grade Finished Area Units: square feet
Exterior & Lot Features
- Lot Features: Closet Organizers
- Lot Size Units: square feet
- Parking Total: 4
- Parking Features: Attached Garage, Other, Concrete
- Lot Size Dimensions: 6432.00
Location & Community
- Common Interest: Freehold
- Street Dir Suffix: North
- Subdivision Name: Uplands
- Community Features: Lake Privileges
Tax & Legal Information
- Tax Lot: 26
- Tax Year: 2024
- Tax Block: 9
- Parcel Number: 0014047708
- Tax Annual Amount: 4151
- Zoning Description: R-L
Room Dimensions
This listing content provided by REALTOR.ca has
been licensed by REALTOR®
members of The Canadian Real Estate Association
members of The Canadian Real Estate Association

















