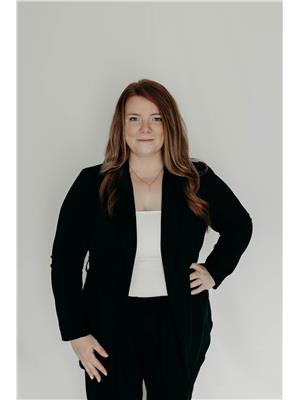74 Jasper Avenue, Smiths Falls
- Bedrooms: 2
- Bathrooms: 1
- Type: Residential
- Added: 66 days ago
- Updated: 65 days ago
- Last Checked: 21 hours ago
Move in ready! Many updates over the past few years makes this an attractive and affordable 2 story brick home. With a covered porch entrance and spacious foyer guests are welcomed into a wonderful home environment. Main floor has an open concept living room, dining room and kitchen for a modern appeal. Laundry room is conveniently located on the main floor. The second story has a large primary bedroom, second good sized bedroom, four piece bath as well as as walk-in closet. The very large property itself is partially fenced in for your pets safety. The electrical was updated in 2017. This home is in central Smiths Falls within walking distance to downtown, or over to lower reach park with hiking trails, water front and sports activity. (id:1945)
powered by

Property DetailsKey information about 74 Jasper Avenue
- Cooling: Central air conditioning
- Heating: Forced air, Natural gas
- Stories: 2
- Structure Type: House
- Exterior Features: Brick
- Foundation Details: Stone
Interior FeaturesDiscover the interior design and amenities
- Basement: Unfinished, Cellar
- Flooring: Mixed Flooring
- Appliances: Washer, Refrigerator, Stove, Dryer, Hood Fan
- Bedrooms Total: 2
Exterior & Lot FeaturesLearn about the exterior and lot specifics of 74 Jasper Avenue
- Water Source: Municipal water
- Parking Total: 4
- Parking Features: Surfaced
- Lot Size Dimensions: 108 ft X 62.75 ft
Location & CommunityUnderstand the neighborhood and community
- Common Interest: Freehold
Utilities & SystemsReview utilities and system installations
- Sewer: Municipal sewage system
Tax & Legal InformationGet tax and legal details applicable to 74 Jasper Avenue
- Tax Year: 2024
- Parcel Number: 052840080
- Tax Annual Amount: 2958
- Zoning Description: RESIDENTIAL
Room Dimensions

This listing content provided by REALTOR.ca
has
been licensed by REALTOR®
members of The Canadian Real Estate Association
members of The Canadian Real Estate Association
Nearby Listings Stat
Active listings
12
Min Price
$175,900
Max Price
$399,900
Avg Price
$287,567
Days on Market
43 days
Sold listings
11
Min Sold Price
$99,900
Max Sold Price
$439,900
Avg Sold Price
$294,391
Days until Sold
59 days
Nearby Places
Additional Information about 74 Jasper Avenue

































