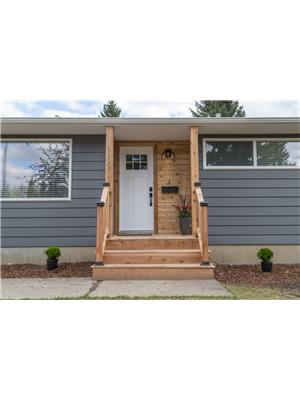11541 78 Av Nw, Edmonton
- Bedrooms: 7
- Bathrooms: 4
- Living area: 212.2 square meters
- Type: Residential
Source: Public Records
Note: This property is not currently for sale or for rent on Ovlix.
We have found 6 Houses that closely match the specifications of the property located at 11541 78 Av Nw with distances ranging from 2 to 10 kilometers away. The prices for these similar properties vary between 699,800 and 1,299,900.
Recently Sold Properties
Nearby Places
Name
Type
Address
Distance
University of Alberta Hospital
Hospital
8440 112 St NW
0.9 km
University of Alberta
University
116 St and 85 Ave
1.1 km
Foote Field
Stadium
11601 68 Ave
1.1 km
St. Joseph's College
University
11325 89 Ave NW
1.3 km
Boston Pizza
Restaurant
10854 82 Ave NW
1.4 km
Edmonton Valley Zoo
Zoo
13315 Buena Vista Rd
1.5 km
Sugar Bowl Coffee & Juice Bar
Restaurant
10922 88 Ave NW
1.6 km
Rutherford House
Museum
11153 Saskatchewan Dr NW
1.7 km
Alberta School for the Deaf
School
6240 113 St
1.7 km
William Hawrelak Park
Park
9930 Groat Rd
1.9 km
Old Scona Academic High School
School
10523 84th Ave
2.1 km
Strathcona High School
School
10450 72 Ave NW
2.2 km
Property Details
- Heating: Forced air
- Stories: 2
- Year Built: 2016
- Structure Type: House
Interior Features
- Basement: Finished, Full, Suite
- Appliances: Refrigerator, Dishwasher, Dryer, Microwave, Microwave Range Hood Combo, Oven - Built-In, Humidifier, Hood Fan, Two stoves, Window Coverings, Two Washers, Garage door opener, Garage door opener remote(s), Fan
- Living Area: 212.2
- Bedrooms Total: 7
- Fireplaces Total: 1
- Fireplace Features: Electric, Unknown
Exterior & Lot Features
- Lot Features: Flat site, Park/reserve, Lane, Exterior Walls- 2x6", No Smoking Home, Level
- Lot Size Units: square meters
- Parking Features: Detached Garage
- Building Features: Ceiling - 10ft, Vinyl Windows
- Lot Size Dimensions: 399.72
Location & Community
- Common Interest: Freehold
Tax & Legal Information
- Parcel Number: 10764612
Additional Features
- Security Features: Smoke Detectors
Welcome to your dream home constructed in prestigious community of McKernan. It boast 4+3 bedroom rooms with 4 full washrooms almost 3000 sq ft of total living space with legal basement suite. Modern open concept designed with contemporary look with premium finishings throughout, including lacquered cabinets, Engg hardwood, built in stainless steel kitchen aid appliances, quads countertop through out the house. MAIN level with 10 ft ceiling have front living room with gorgeous street view, Dining room, deluxe gourmet kitchen with quad countertops, extended upper cabinets to roof. Family room with fireplace and view of the sunny south facing backyard. At rear of house has big flex room, can be used as bedroom, ,den and full main washroom. Upper floor features a Bonus room, Study area ,3 Bedrooms including the large Primary suite's with a spa-like Master Ensuite WITH ZUZZIC. BASEMENT with 9 ft ceiling,3 Bedrooms, full Washroom, Livingroom and Kitchen. Just block to LRT, U OF A,DOWNTOWN AND RIVER VALLY.!! (id:1945)
Demographic Information
Neighbourhood Education
| Master's degree | 85 |
| Bachelor's degree | 105 |
| Certificate of Qualification | 10 |
| College | 20 |
| Degree in medicine | 20 |
| University degree at bachelor level or above | 250 |
Neighbourhood Marital Status Stat
| Married | 155 |
| Widowed | 10 |
| Divorced | 15 |
| Never married | 245 |
| Living common law | 50 |
| Married or living common law | 205 |
| Not married and not living common law | 270 |
Neighbourhood Construction Date
| 1961 to 1980 | 45 |
| 1981 to 1990 | 10 |
| 2001 to 2005 | 10 |
| 2006 to 2010 | 10 |
| 1960 or before | 95 |











