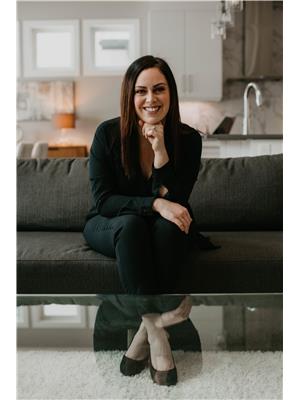4212 Goresky Cl Nw, Edmonton
- Bedrooms: 3
- Bathrooms: 3
- Living area: 247.29 square meters
- Type: Residential
- Added: 4 days ago
- Updated: 2 hours ago
- Last Checked: 16 minutes ago
Welcome to this GORGEOUS 2-storey home situated on a 10,000+ SQFT LOT! Ideally located close to schools, parks, transportation, recreation, & amenities, this home has EVERYTHING you could possibly wish for! Entrance is OPEN & WELCOMING, & there is a MUDROOM & MAIN-FLOOR OFFICE just steps away. As you enter the CONTEMPORARY kitchen youll immediately be WOWED by the CHIC ESPRESSO CABINETRY, GRANITE COUNTERTOPS, STAINLESS STEEL APPLIANCES, EXPANSIVE ISLAND, & BUTLERS PANTRY! Kitchen opens up to the DINING & LIVING AREAS which are FILLED with NATURAL LIGHT, & theres also a GAS FIREPLACE! Make your way upstairs to find the LUXURIOUS MASTER BDRM complete with a MASSIVE WALK-IN CLOSET & 5PC ENSUITE with SOAKER TUB! There are 2 ADDITIONAL BDRMS, LAUNDRY RM w/SINK & STORAGE, & a LARGE BONUS ROOM completing the upper level. The TANDEM, TRIPLE GARAGE ATTACHED is an ADDED PERK along w/IN-FLOOR HEATING in the garage, main-floor tiles, & BSMT! This home is an absolute GEM & is ready to become YOUR NEW HAVEN! (id:1945)
powered by

Property Details
- Cooling: Central air conditioning
- Heating: Forced air
- Stories: 2
- Year Built: 2013
- Structure Type: House
Interior Features
- Basement: Unfinished, Full
- Appliances: Washer, Refrigerator, Gas stove(s), Dishwasher, Wine Fridge, Dryer, Hood Fan, Window Coverings
- Living Area: 247.29
- Bedrooms Total: 3
- Fireplaces Total: 1
- Bathrooms Partial: 1
- Fireplace Features: Gas, Unknown
Exterior & Lot Features
- Lot Features: Cul-de-sac, See remarks, No back lane, Closet Organizers
- Lot Size Units: square meters
- Parking Features: Attached Garage
- Building Features: Ceiling - 9ft
- Lot Size Dimensions: 982.55
Location & Community
- Common Interest: Freehold
Tax & Legal Information
- Parcel Number: 10398346
Additional Features
- Security Features: Smoke Detectors
Room Dimensions
This listing content provided by REALTOR.ca has
been licensed by REALTOR®
members of The Canadian Real Estate Association
members of The Canadian Real Estate Association
















