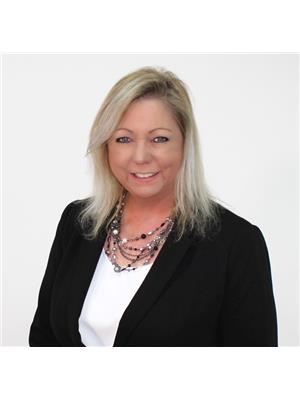11514 13 Av Nw, Edmonton
- Bedrooms: 7
- Bathrooms: 4
- Living area: 228.06 square meters
- Type: Residential
- Added: 91 days ago
- Updated: 17 days ago
- Last Checked: 19 hours ago
This beautifully UPGRADED home is a rare gem. 7 SPACIOUS BEDROOMS, including MAIN FLOOR BEDROOM and FULL BATH. Gleaming hardwood floors, and a stunning COMPOSITE DECK that overlooks a meticulously landscaped, low-maintenance yard. The home is perfectly suited for a multi-generational family, featuring 4 BEDROOMS upstairs. The main floor boasts a modern, UPDATED kitchen with high-end Blue Pearl granite countertops and stainless-steel appliances, seamlessly connecting to a cozy family room with a gas fireplace. The fully finished basement offers even more living space with 2 ADDITIONAL BEDROOMS and a large recreation room. The updated colour changing LED LIGHTING FIXTURES add a contemporary flair and elegance. The property also features a double attached garage, providing ample space for vehicles and storage. Situated close to transit, excellent schools, and an abundance of walking trails. (id:1945)
powered by

Property DetailsKey information about 11514 13 Av Nw
- Heating: Forced air
- Stories: 2
- Year Built: 1995
- Structure Type: House
Interior FeaturesDiscover the interior design and amenities
- Basement: Finished, Full
- Appliances: Washer, Refrigerator, Dishwasher, Stove, Dryer, Microwave, Hood Fan, Garage door opener
- Living Area: 228.06
- Bedrooms Total: 7
- Fireplaces Total: 1
- Fireplace Features: Gas, Unknown
Exterior & Lot FeaturesLearn about the exterior and lot specifics of 11514 13 Av Nw
- Lot Features: No Animal Home, No Smoking Home
- Parking Features: Attached Garage
- Building Features: Ceiling - 9ft
Location & CommunityUnderstand the neighborhood and community
- Common Interest: Freehold
Tax & Legal InformationGet tax and legal details applicable to 11514 13 Av Nw
- Parcel Number: ZZ999999999
Additional FeaturesExplore extra features and benefits
- Security Features: Smoke Detectors
Room Dimensions

This listing content provided by REALTOR.ca
has
been licensed by REALTOR®
members of The Canadian Real Estate Association
members of The Canadian Real Estate Association
Nearby Listings Stat
Active listings
20
Min Price
$419,900
Max Price
$1,799,980
Avg Price
$826,253
Days on Market
55 days
Sold listings
17
Min Sold Price
$328,800
Max Sold Price
$1,430,000
Avg Sold Price
$652,923
Days until Sold
53 days
Nearby Places
Additional Information about 11514 13 Av Nw



















































