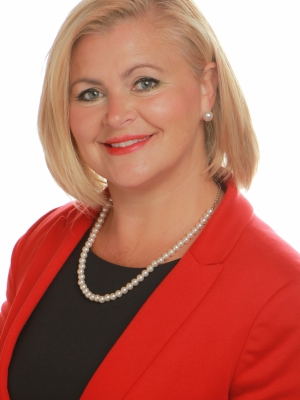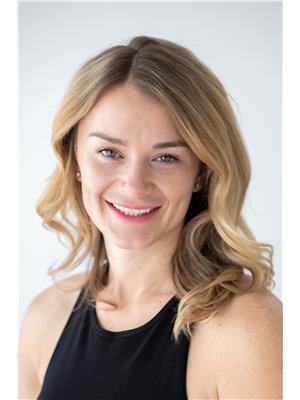15 640 Upper Lakeview Road, Windermere
- Bedrooms: 3
- Bathrooms: 3
- Living area: 2014 square feet
- Type: Residential
- Added: 265 days ago
- Updated: 10 days ago
- Last Checked: 13 hours ago
Modern Mountain Home. The curb appeal tells the story. You are buying a brand new modern home with minimal yard maintenance required. The entry was well thought out, with a bench, and many storage closets to put all your outdoor shoes, jackets and gear away. The rec room invites you in to watch a theatre sized TV screen with surround sound and 4 recliners. This floor conveniently has 2 guest rooms and a full 4 piece bathroom. The real wow factor is once you reach the top of the stairs, its all windows and views. There are nice high ceilings, the kitchen has all new LG wifi black stainless steal appliances, large beautiful island and new material countertops, electronic blinds, 75"" TV with sono sound system throughout the home. The deck has a glass rail system and you can enjoy your views from the lounger or in the hot tub of lake Windermere and the mountains. The primary bedroom has an electric fireplace to add a nice relaxing atmosphere. The large primary bedroom has a king size adjustable massage bed, 65"" TV, stacking washer/dryer, walk in closet with built in drawers, and an amazing ensuite that includes a dble steam shower with bench and rain shower head, 2 sinks, LED anti fog dimming mirrors, as well as a bidet low flo toilet and heated floor. There is a full basement that is insulated and drywalled with 3 full sized egress windows and basement entry ready for you to add more bedrooms and bathroom if you desire. Including a 360 degree surveilance system with Ring door and home warranty is till 2031. (id:1945)
powered by

Property DetailsKey information about 15 640 Upper Lakeview Road
- Roof: Steel, Unknown
- Cooling: Central air conditioning
- Heating: Heat Pump
- Year Built: 2021
- Structure Type: House
- Exterior Features: Concrete, Wood, Stone, Metal
- Architectural Style: Split level entry
Interior FeaturesDiscover the interior design and amenities
- Basement: Full
- Flooring: Vinyl
- Appliances: Washer, Refrigerator, Range - Electric, Dishwasher, Dryer, Microwave
- Living Area: 2014
- Bedrooms Total: 3
- Fireplaces Total: 1
- Bathrooms Partial: 1
- Fireplace Features: Electric, Unknown
Exterior & Lot FeaturesLearn about the exterior and lot specifics of 15 640 Upper Lakeview Road
- View: Lake view, Mountain view, Valley view
- Lot Features: Central island, Two Balconies
- Water Source: Community Water User's Utility
- Lot Size Units: acres
- Parking Total: 5
- Parking Features: Attached Garage
- Lot Size Dimensions: 0.18
Location & CommunityUnderstand the neighborhood and community
- Common Interest: Freehold
Utilities & SystemsReview utilities and system installations
- Sewer: Municipal sewage system
Tax & Legal InformationGet tax and legal details applicable to 15 640 Upper Lakeview Road
- Zoning: Unknown
- Parcel Number: 017-997-861
- Tax Annual Amount: 2843
Room Dimensions

This listing content provided by REALTOR.ca
has
been licensed by REALTOR®
members of The Canadian Real Estate Association
members of The Canadian Real Estate Association
Nearby Listings Stat
Active listings
4
Min Price
$929,999
Max Price
$2,750,000
Avg Price
$1,464,500
Days on Market
184 days
Sold listings
2
Min Sold Price
$1,995,000
Max Sold Price
$2,499,000
Avg Sold Price
$2,247,000
Days until Sold
154 days
Nearby Places
Additional Information about 15 640 Upper Lakeview Road




















































