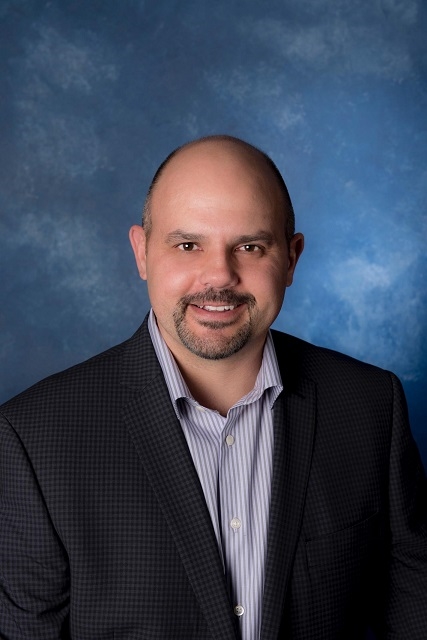461037 A Rge Rd 243, Rural Wetaskiwin County
- Bedrooms: 5
- Bathrooms: 3
- Living area: 214.36 square meters
- Type: Residential
- Added: 188 days ago
- Updated: 164 days ago
- Last Checked: 20 hours ago
Welcome to this beautiful acreage bordering the southwest corner of the city of Wetaskiwin. This 5.29 acre property is perfect for having animals or having your own home based business. It offers easy access to the city and the possibility of hooking up to the city services. This property features a Spacious 2307 sqft Bungalow with 3 + 2 bedrooms, 2.5 baths, office & Laundry on the main floor and enormous living spaces in the partially finished basement. The fireplace is wood burning and runs with the boiler to reduce Natural gas costs and keep the home nice and warm during those cold winter nights. There is an older original home and detached garage that are currently being used for storage. With some TLC you can really turn this home into diamond youve been looking for. (id:1945)
powered by

Property DetailsKey information about 461037 A Rge Rd 243
- Heating: Hot water radiator heat, Baseboard heaters
- Stories: 1
- Year Built: 1974
- Structure Type: House
- Architectural Style: Bungalow
Interior FeaturesDiscover the interior design and amenities
- Basement: Partially finished, Full
- Appliances: Washer, Refrigerator, Dishwasher, Stove, Dryer
- Living Area: 214.36
- Bedrooms Total: 5
- Fireplaces Total: 1
- Bathrooms Partial: 1
- Fireplace Features: Woodstove
Exterior & Lot FeaturesLearn about the exterior and lot specifics of 461037 A Rge Rd 243
- Lot Features: Private setting, Treed, Flat site, No Animal Home, No Smoking Home
- Lot Size Units: acres
- Parking Features: Attached Garage
- Lot Size Dimensions: 5.29
Tax & Legal InformationGet tax and legal details applicable to 461037 A Rge Rd 243
- Parcel Number: 112301
Room Dimensions

This listing content provided by REALTOR.ca
has
been licensed by REALTOR®
members of The Canadian Real Estate Association
members of The Canadian Real Estate Association
Nearby Listings Stat
Active listings
1
Min Price
$480,000
Max Price
$480,000
Avg Price
$480,000
Days on Market
187 days
Sold listings
0
Min Sold Price
$0
Max Sold Price
$0
Avg Sold Price
$0
Days until Sold
days
Nearby Places
Additional Information about 461037 A Rge Rd 243






















































































