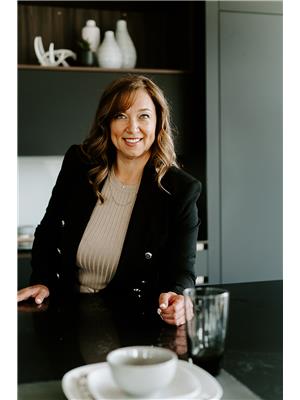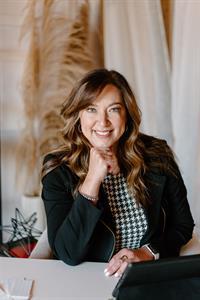243058 Township Rd 464, Rural Wetaskiwin County
- Bedrooms: 6
- Bathrooms: 4
- Living area: 234 square meters
- Type: Residential
- Added: 183 days ago
- Updated: 35 days ago
- Last Checked: 2 hours ago
You can enjoy the serenity of country living...only minutes from the convenience of city living. This spectacular acreage (20 Acres) is located 1 mile west of the Wetaskiwin Golf Club. Featuring 2519 sq. ft. bungalow with 26X30 ft, Massive $35,000 dollar HOT TUB, heated garage attached plus 26'X40' heated shop detached. Landscaped, lawns and trees, trees, trees, many large blue and regular spruce. Main floor family room has 10' ceilings, plus 2 bedrooms on ground level, kitchen/ dining, and living room and master suite, and 4th bedroom raised up a few steps as well as main floor laundry/ bath. Total of 4 bedrooms up and 2 bedrooms down, 4 bathrooms. 3 fireplaces (2 wood burning and gas) newer metal roof, insulated & heated mudroom between home and attached garage. Downstairs has recreation room, sauna, 4 piece bathroom, 2 bedrooms and good storage. Many schools to choose from all with driveway pick up and drop off bussing, Racetrack is 1.5km away with free family admittance. (id:1945)
powered by

Property DetailsKey information about 243058 Township Rd 464
Interior FeaturesDiscover the interior design and amenities
Exterior & Lot FeaturesLearn about the exterior and lot specifics of 243058 Township Rd 464
Tax & Legal InformationGet tax and legal details applicable to 243058 Township Rd 464
Additional FeaturesExplore extra features and benefits
Room Dimensions

This listing content provided by REALTOR.ca
has
been licensed by REALTOR®
members of The Canadian Real Estate Association
members of The Canadian Real Estate Association
Nearby Listings Stat
Active listings
1
Min Price
$669,900
Max Price
$669,900
Avg Price
$669,900
Days on Market
182 days
Sold listings
1
Min Sold Price
$698,900
Max Sold Price
$698,900
Avg Sold Price
$698,900
Days until Sold
92 days
Nearby Places
Additional Information about 243058 Township Rd 464













