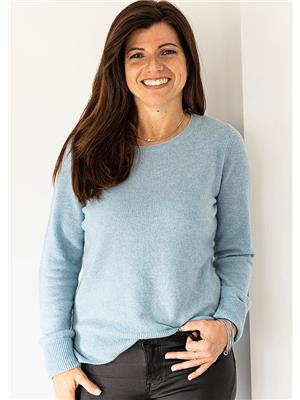1428 10 Nottawasaga Concession N, Clearview
- Bedrooms: 6
- Bathrooms: 5
- Living area: 6609 square feet
- Type: Residential
- Added: 35 days ago
- Updated: 16 days ago
- Last Checked: 51 minutes ago
Spectacular 37.4-Acre Luxury Estate with Breathtaking Georgian Bay Views. Nestled in the heart of nature, just minutes from Collingwood and Blue Mountains, this stunning estate is the definition of luxury living, offering privacy, peace, and endless recreational opportunities. Boasting “must-see” expansive views of Georgian Bay and the surrounding landscape, this 6-bedroom, 5-bathroom home is designed to impress. The home features a stunning chef’s kitchen with granite counters, high end built in appliances such as Wolf, Miele and Sub Zero. The main floor east wing offers a primary suite with additional stunning views, walk- out to the balcony, expansive ensuite, walk-in closet AND private office, as well as a gas fireplace and sitting nook. A second large bedroom with wood panel detailing can be easily transformed into a large home office, library or theatre space. The bright, lower level features more views of the Bay, 4 more large guest bedrooms, an exercise room, and an entertainment room with granite bar, second fieldstone wood fireplace, pool table and walk-out to the property grounds. A true highlight of the home is a spectacular three-season “Muskoka” room with outdoor kitchen, granite counters, wood beams, vaulted ceilings, grand wood burning fireplace, and ample room for relaxing or entertaining all year round. Walk out to the salt water pool or landscaped stone patio and enjoy the views and serenity of your own piece of heaven. The picturesque, private pond is stocked and ready for fishing or swimming. There is plenty of storage for cars and toys in the attached 3-car garage and the additional detached workshop/garage. Backing onto conservation lands, this property is well protected and private and can be enjoyed by your family for generations. Designed for the discerning buyer who seeks the ultimate in privacy and luxury. Book a tour today. (id:1945)
powered by

Property DetailsKey information about 1428 10 Nottawasaga Concession N
- Heating: Geo Thermal
- Stories: 1
- Year Built: 1999
- Structure Type: House
- Exterior Features: Stone, Stucco
- Foundation Details: Poured Concrete
- Architectural Style: Bungalow
Interior FeaturesDiscover the interior design and amenities
- Basement: Finished, Full
- Appliances: Washer, Refrigerator, Central Vacuum, Dishwasher, Wine Fridge, Stove, Dryer, Microwave, Oven - Built-In, Wet Bar, Hood Fan, Window Coverings, Garage door opener
- Living Area: 6609
- Bedrooms Total: 6
- Fireplaces Total: 4
- Bathrooms Partial: 1
- Fireplace Features: Wood, Other - See remarks
- Above Grade Finished Area: 3827
- Below Grade Finished Area: 2782
- Above Grade Finished Area Units: square feet
- Below Grade Finished Area Units: square feet
- Above Grade Finished Area Source: Other
- Below Grade Finished Area Source: Other
Exterior & Lot FeaturesLearn about the exterior and lot specifics of 1428 10 Nottawasaga Concession N
- View: Lake view
- Lot Features: Backs on greenbelt, Conservation/green belt, Wet bar, Paved driveway, Country residential, Recreational
- Water Source: Drilled Well, Well
- Lot Size Units: acres
- Parking Total: 13
- Pool Features: Inground pool
- Parking Features: Attached Garage
- Lot Size Dimensions: 37.406
Location & CommunityUnderstand the neighborhood and community
- Directions: HWY 124 to Sideroad 30/31, left (South) on Concession 10 to sign.
- Common Interest: Freehold
- Street Dir Suffix: North
- Subdivision Name: CL11 - Rural Clearview
- Community Features: Quiet Area
Utilities & SystemsReview utilities and system installations
- Sewer: Septic System
- Utilities: Electricity, Telephone
Tax & Legal InformationGet tax and legal details applicable to 1428 10 Nottawasaga Concession N
- Tax Annual Amount: 20254.17
- Zoning Description: NEC
Additional FeaturesExplore extra features and benefits
- Security Features: Alarm system, Security system, Unknown
- Number Of Units Total: 1
Room Dimensions

This listing content provided by REALTOR.ca
has
been licensed by REALTOR®
members of The Canadian Real Estate Association
members of The Canadian Real Estate Association
Nearby Listings Stat
Active listings
1
Min Price
$4,950,000
Max Price
$4,950,000
Avg Price
$4,950,000
Days on Market
35 days
Sold listings
0
Min Sold Price
$0
Max Sold Price
$0
Avg Sold Price
$0
Days until Sold
days
Nearby Places
Additional Information about 1428 10 Nottawasaga Concession N




























































