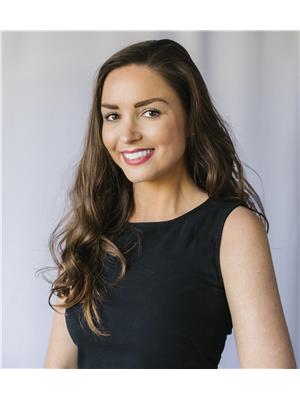2710 Nottawasaga Concession 10 N, Clearview
- Bedrooms: 6
- Bathrooms: 5
- Living area: 5321 square feet
- Type: Residential
- Added: 51 days ago
- Updated: 10 days ago
- Last Checked: 18 hours ago
Introducing Winterbrook, your year-round retreat nestled in the heart of nature! First time to market, this chalet boasts an expansive layout that effortlessly combines spaciousness with a cozy, inviting atmosphere. Built by Dalton Beachli, the stone, glass and wood accents throughout this home are beautifully curated. On just under 2 landscaped acres, the property is surrounded by stunning views of the escarpment, Osler Brook Golf Course, Osler Bluff Ski Club and backs onto 98 acres of farmland. With 6 bedrooms, 5 bathrooms featuring high-end appliances, 3 fireplaces, a commercial gym and thoughtful mudroom for all the hobbies, Winterbrook is perfect for both gatherings and getaways. Enjoy vibrant foliage in the fall, skiing in the winter, hiking in the spring, and serene summers in cycle country - all from your doorstep. (id:1945)
powered by

Property DetailsKey information about 2710 Nottawasaga Concession 10 N
- Cooling: Central air conditioning
- Heating: Radiant heat, In Floor Heating, Electric, Geo Thermal
- Stories: 2
- Structure Type: House
- Exterior Features: Stone
- Foundation Details: Poured Concrete
- Architectural Style: 2 Level
Interior FeaturesDiscover the interior design and amenities
- Basement: Finished, Full
- Appliances: Washer, Refrigerator, Hot Tub, Central Vacuum, Range - Gas, Dishwasher, Stove, Dryer, Oven - Built-In, Hood Fan, Window Coverings, Garage door opener, Microwave Built-in
- Living Area: 5321
- Bedrooms Total: 6
- Fireplaces Total: 3
- Bathrooms Partial: 2
- Above Grade Finished Area: 3663
- Below Grade Finished Area: 1658
- Above Grade Finished Area Units: square feet
- Below Grade Finished Area Units: square feet
- Above Grade Finished Area Source: Plans
- Below Grade Finished Area Source: Plans
Exterior & Lot FeaturesLearn about the exterior and lot specifics of 2710 Nottawasaga Concession 10 N
- Lot Features: Country residential, Sump Pump, Automatic Garage Door Opener
- Water Source: Drilled Well
- Lot Size Units: acres
- Parking Total: 14
- Parking Features: Attached Garage
- Lot Size Dimensions: 1.94
Location & CommunityUnderstand the neighborhood and community
- Directions: First driveway North of Osler Brook Golf and Country Club, #2710
- Common Interest: Freehold
- Street Dir Suffix: North
- Subdivision Name: CL11 - Rural Clearview
Utilities & SystemsReview utilities and system installations
- Sewer: Septic System
Tax & Legal InformationGet tax and legal details applicable to 2710 Nottawasaga Concession 10 N
- Tax Annual Amount: 14046.12
- Zoning Description: RU
Additional FeaturesExplore extra features and benefits
- Security Features: Alarm system
Room Dimensions

This listing content provided by REALTOR.ca
has
been licensed by REALTOR®
members of The Canadian Real Estate Association
members of The Canadian Real Estate Association
Nearby Listings Stat
Active listings
1
Min Price
$4,950,000
Max Price
$4,950,000
Avg Price
$4,950,000
Days on Market
51 days
Sold listings
0
Min Sold Price
$0
Max Sold Price
$0
Avg Sold Price
$0
Days until Sold
days
Nearby Places
Additional Information about 2710 Nottawasaga Concession 10 N






















































