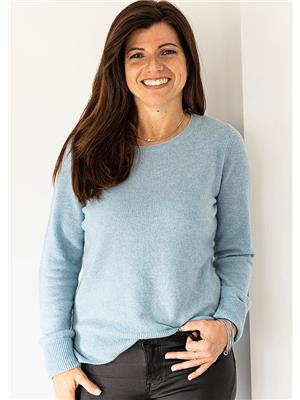7781 Poplar Sideroad, Clearview
- Bedrooms: 5
- Bathrooms: 7
- Living area: 12111 square feet
- Type: Residential
- Added: 60 days ago
- Updated: 52 days ago
- Last Checked: 18 hours ago
Welcome to one of the most spectacular properties you will find located on the Clearview/Collingwood border just 2hrs from Toronto and located minutes to golf courses, ski hills, Georgian Bay, hiking, biking and downtown Collingwood. This extremely private and serene property offers just over 58 acres with mature landscaped grounds, 3 ponds and apple orchards. The sweeping tree lined driveway leads you to a Georgian style executive home featuring 5 bedrooms and 6.5 baths. Offering just over 12,000 finished square feet over 5 levels this private home is ideal for entertaining or multi generational living, features include a new custom kitchen with high end appliances, games room, media room, Hot Tub/Spa Room, Squash Court, sunroom, triple car garage, extensive parking, geothermal heating and cooling etc.. Call to book your tour today. (id:1945)
powered by

Property DetailsKey information about 7781 Poplar Sideroad
- Cooling: Central air conditioning
- Heating: Hot water radiator heat, Radiant heat, Forced air, Geo Thermal
- Year Built: 1991
- Structure Type: House
- Exterior Features: Brick
Interior FeaturesDiscover the interior design and amenities
- Basement: Finished, Full
- Appliances: Central Vacuum, Garburator, Oven - Built-In
- Living Area: 12111
- Bedrooms Total: 5
- Bathrooms Partial: 1
- Above Grade Finished Area: 8529
- Below Grade Finished Area: 3582
- Above Grade Finished Area Units: square feet
- Below Grade Finished Area Units: square feet
- Above Grade Finished Area Source: Plans
- Below Grade Finished Area Source: Plans
Exterior & Lot FeaturesLearn about the exterior and lot specifics of 7781 Poplar Sideroad
- Lot Features: Crushed stone driveway, Sump Pump, Automatic Garage Door Opener
- Water Source: Well
- Lot Size Units: acres
- Parking Total: 15
- Parking Features: Attached Garage
- Lot Size Dimensions: 58.98
Location & CommunityUnderstand the neighborhood and community
- Directions: Hurontario to Poplar, West on Poplar to #7781 on South Side
- Common Interest: Freehold
- Subdivision Name: CL11 - Rural Clearview
- Community Features: Quiet Area
Utilities & SystemsReview utilities and system installations
- Sewer: Septic System
- Utilities: Telephone
Tax & Legal InformationGet tax and legal details applicable to 7781 Poplar Sideroad
- Tax Annual Amount: 32390.31
- Zoning Description: RU & NVCA
Additional FeaturesExplore extra features and benefits
- Security Features: Security system
Room Dimensions

This listing content provided by REALTOR.ca
has
been licensed by REALTOR®
members of The Canadian Real Estate Association
members of The Canadian Real Estate Association
Nearby Listings Stat
Active listings
1
Min Price
$6,499,000
Max Price
$6,499,000
Avg Price
$6,499,000
Days on Market
59 days
Sold listings
0
Min Sold Price
$0
Max Sold Price
$0
Avg Sold Price
$0
Days until Sold
days
Nearby Places
Additional Information about 7781 Poplar Sideroad




























































