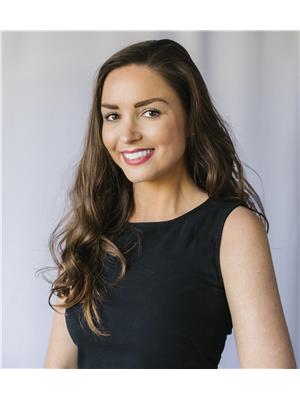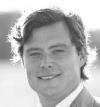4 Buckingham Boulevard, Collingwood
- Bedrooms: 7
- Bathrooms: 4
- Living area: 5356 square feet
- Type: Residential
- Added: 52 days ago
- Updated: 13 days ago
- Last Checked: 14 hours ago
Historic charm meets modern sophistication in a truly unique residence. At the heart of this exceptional property, is an original turn-of-the-century log cabin, transported to Collingwood from Ottawa by renowned Ian Smith. This quaint, rustic structure has been beautifully preserved & thoughtfully expanded with a breathtaking modern addition in 2020. The property is an entertainer's dream, boasting dramatic cathedral ceilings, an inviting great room centered around a cozy wood-burning fireplace & a chef’s kitchen featuring two 9 ft islands & Thermador appliances. Expansive windows, with motorized shades, flood the living spaces with natural light & showcase the white oak radiant heated floors throughout. The modern addition also boasts an incredible primary suite with large dressing room, luxurious ensuite bath & access to a side patio. With 7 bedrooms, 4 bathrooms, including a separate guest suite, large mudroom & 2 double car garages, this home offers versatility & comfort for family living or hosting guests. Situated on just under an acre, this property is designed for outdoor living & entertaining. The fully fenced outdoor space includes a renovated saltwater pool, hot tub & a firepit with a limestone patio. Perfectly situated between downtown Collingwood & Blue Mountain, the home is just minutes from top ski resorts—Osler Bluffs, Georgian Peaks, & Craigleith & is equally close to world-class golf courses & beaches during the summer making it the perfect 4 season retreat. (id:1945)
powered by

Property DetailsKey information about 4 Buckingham Boulevard
- Cooling: Central air conditioning
- Heating: Forced air, Propane
- Stories: 2
- Structure Type: House
- Exterior Features: See Remarks, Log
- Foundation Details: Poured Concrete
- Architectural Style: 2 Level
Interior FeaturesDiscover the interior design and amenities
- Basement: Unfinished, Crawl space
- Appliances: Washer, Water purifier, Hot Tub, Gas stove(s), Wine Fridge, Dryer, Window Coverings, Garage door opener, Microwave Built-in
- Living Area: 5356
- Bedrooms Total: 7
- Fireplaces Total: 2
- Fireplace Features: Wood, Other - See remarks
- Above Grade Finished Area: 5356
- Above Grade Finished Area Units: square feet
- Above Grade Finished Area Source: Plans
Exterior & Lot FeaturesLearn about the exterior and lot specifics of 4 Buckingham Boulevard
- View: Mountain view
- Lot Features: Country residential, Sump Pump
- Water Source: Community Water System
- Lot Size Units: acres
- Parking Total: 23
- Parking Features: Attached Garage
- Lot Size Dimensions: 0.98
Location & CommunityUnderstand the neighborhood and community
- Directions: Take sixth st west to the second entrance to Buckingham Blvd, first curve home is on the left side of Buckingham.
- Common Interest: Freehold
- Subdivision Name: CL11 - Rural Clearview
Utilities & SystemsReview utilities and system installations
- Sewer: Septic System
Tax & Legal InformationGet tax and legal details applicable to 4 Buckingham Boulevard
- Tax Annual Amount: 12126.24
- Zoning Description: RU
Additional FeaturesExplore extra features and benefits
- Number Of Units Total: 1
Room Dimensions

This listing content provided by REALTOR.ca
has
been licensed by REALTOR®
members of The Canadian Real Estate Association
members of The Canadian Real Estate Association
Nearby Listings Stat
Active listings
6
Min Price
$999,000
Max Price
$3,900,000
Avg Price
$2,489,667
Days on Market
74 days
Sold listings
3
Min Sold Price
$949,000
Max Sold Price
$1,199,000
Avg Sold Price
$1,064,333
Days until Sold
41 days
Nearby Places
Additional Information about 4 Buckingham Boulevard





























































