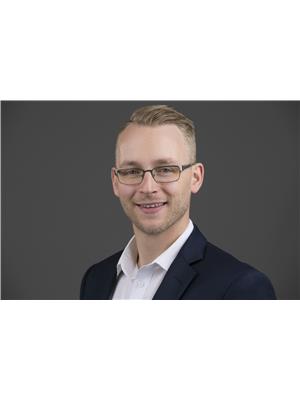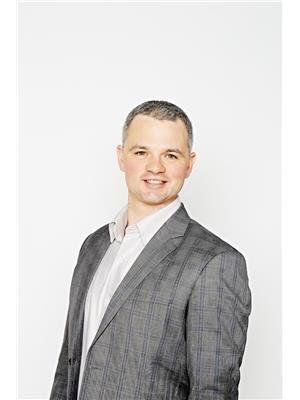16922 109 St Nw, Edmonton
- Bedrooms: 3
- Bathrooms: 2
- Living area: 108.55 square meters
- Type: Townhouse
- Added: 49 days ago
- Updated: 49 days ago
- Last Checked: 8 hours ago
Step into this inviting 4-level split end-unit townhome located in the family-oriented Baturyn community. This home features a single attached garage and a private fenced backyard that opens onto a tranquil green space, complete with a newly refreshed deck. Natural light pours in through large vinyl windows, brightening every level. The first floor includes a welcoming foyer, a handy 2-piece bathroom, and access to the basement. The second level showcases a spacious family room with vaulted ceilings and access to the backyard, where a lovely plum tree adds character. On the third level, youll find a well-lit kitchen, a cozy dining area, and a balcony at the front of the house. The top floor offers three generous bedrooms and a full 4-piece bathroom. The basement provides a laundry area, plenty of storage, and the potential to be transformed into an office or playroom. Ideally located near schools, parks, and shopping, with easy access to Anthony Henday Drive, this home is ready to welcome its new owners! (id:1945)
powered by

Property Details
- Heating: Forced air
- Year Built: 1976
- Structure Type: Row / Townhouse
Interior Features
- Basement: Unfinished, Full
- Appliances: Washer, Refrigerator, Stove, Dryer, Microwave, Garage door opener
- Living Area: 108.55
- Bedrooms Total: 3
- Bathrooms Partial: 1
Exterior & Lot Features
- Lot Features: See remarks
- Lot Size Units: square meters
- Parking Features: Attached Garage
- Building Features: Vinyl Windows
- Lot Size Dimensions: 293.26
Location & Community
- Common Interest: Condo/Strata
Property Management & Association
- Association Fee: 486.04
- Association Fee Includes: Landscaping, Insurance, Other, See Remarks
Tax & Legal Information
- Parcel Number: 6925994
Room Dimensions

This listing content provided by REALTOR.ca has
been licensed by REALTOR®
members of The Canadian Real Estate Association
members of The Canadian Real Estate Association














