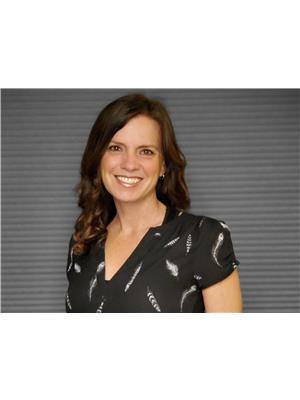3078 Springfield Road, Kelowna
- Bedrooms: 6
- Bathrooms: 2
- Living area: 2047 square feet
- Type: Residential
- Added: 22 days ago
- Updated: 22 days ago
- Last Checked: 10 hours ago
INVESTOR ALERT! BUY SEPERATE or as LAND ASSEMBLY! Build up to 10 town homes with this and 3072 Springfield Rd. CASHFLOW POSITIVE property. Collectively 12 bedrooms, 5bathrooms plus a man cave. 1.699M both homes including legal suites with separate laundry and entry. With great rental income! New flooring and large new kitchen for entertaining. New A/C. Great investment opportunity. Perfect to hold and wait to construct with no stress and rental income covering your mortgage. With both lots they have 400amps coming to the property already. Great location close to shopping, city bus routes, parks and schools. DON'T MISS this opportunity, whether it's an investment or a wonderful new family home. Future Land Use C-NHD GREAT investment/ holding property. Single garage, shed in the back and enclosed deck. (id:1945)
powered by

Property DetailsKey information about 3078 Springfield Road
- Roof: Asphalt shingle, Unknown
- Cooling: Central air conditioning
- Heating: Forced air, See remarks
- Stories: 2
- Year Built: 1973
- Structure Type: House
- Exterior Features: Brick, Stucco
Interior FeaturesDiscover the interior design and amenities
- Basement: Full
- Flooring: Laminate
- Appliances: Washer, Refrigerator, Range - Electric, Dishwasher, Dryer
- Living Area: 2047
- Bedrooms Total: 6
Exterior & Lot FeaturesLearn about the exterior and lot specifics of 3078 Springfield Road
- View: Mountain view, View (panoramic)
- Lot Features: Level lot, Central island
- Water Source: Municipal water
- Lot Size Units: acres
- Parking Total: 4
- Parking Features: Attached Garage
- Lot Size Dimensions: 0.18
Location & CommunityUnderstand the neighborhood and community
- Common Interest: Freehold
- Community Features: Family Oriented
Utilities & SystemsReview utilities and system installations
- Sewer: Municipal sewage system
Tax & Legal InformationGet tax and legal details applicable to 3078 Springfield Road
- Zoning: Unknown
- Parcel Number: 006-851-011
- Tax Annual Amount: 4097
Room Dimensions
| Type | Level | Dimensions |
| Bedroom | Basement | 10' x 10' |
| Storage | Main level | 9'0'' x 5'11'' |
| 3pc Bathroom | Main level | 5'0'' x 11'0'' |
| Kitchen | Basement | 6'0'' x 11'0'' |
| Living room | Basement | 12'0'' x 15'11'' |
| Laundry room | Basement | 10'0'' x 11'6'' |
| 3pc Bathroom | Basement | x |
| Bedroom | Basement | 11'5'' x 18'0'' |
| Bedroom | Basement | 10'4'' x 11'0'' |
| Bedroom | Main level | 8'0'' x 10'0'' |
| Bedroom | Main level | 8'0'' x 10'7'' |
| Primary Bedroom | Main level | 11'0'' x 13'0'' |
| Kitchen | Main level | 9'0'' x 15'7'' |
| Dining room | Main level | 11'6'' x 15'3'' |
| Living room | Main level | 13'5'' x 10'2'' |

This listing content provided by REALTOR.ca
has
been licensed by REALTOR®
members of The Canadian Real Estate Association
members of The Canadian Real Estate Association
Nearby Listings Stat
Active listings
48
Min Price
$275,000
Max Price
$3,998,000
Avg Price
$944,795
Days on Market
116 days
Sold listings
27
Min Sold Price
$289,000
Max Sold Price
$995,000
Avg Sold Price
$546,385
Days until Sold
111 days
















