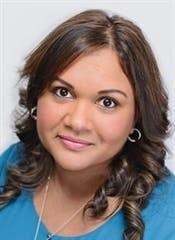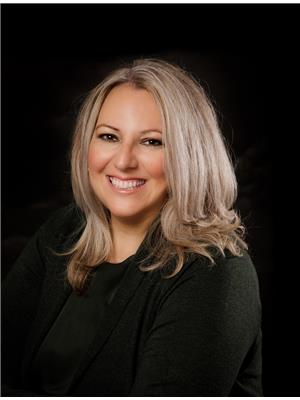1223 Cedarcroft Crescent, Ottawa
- Bedrooms: 3
- Bathrooms: 3
- Type: Residential
- Added: 3 days ago
- Updated: 1 days ago
- Last Checked: 13 hours ago
Welcome to 1223 Cedarcroft. This well maintained charming 2 bedroom, 1 loft - ( 3 bedroom ) single family home is nestled on a quiet street in sought after Pineview area minutes away from HWY 417, schools, shopping and Costco. The main floor features a lovely galley kitchen , bay window with eat in area, separate dinning room adjacent to a spacious living room with wood burning fireplace for those cold winter evenings. The second floor features master bedroom with 2 pc ensuite , 2nd bedroom and loft that could easily be converted to a third bedroom. The 156' depth lot offers endless possibilities for all your memorable family and friend get togethers. (id:1945)
powered by

Property DetailsKey information about 1223 Cedarcroft Crescent
- Cooling: Central air conditioning
- Heating: Forced air, Natural gas
- Stories: 2
- Structure Type: House
- Exterior Features: Brick, Vinyl siding
- Foundation Details: Concrete
Interior FeaturesDiscover the interior design and amenities
- Basement: Partially finished, Full
- Bedrooms Total: 3
- Fireplaces Total: 1
- Bathrooms Partial: 2
Exterior & Lot FeaturesLearn about the exterior and lot specifics of 1223 Cedarcroft Crescent
- Lot Features: Carpet Free
- Water Source: Municipal water
- Parking Total: 3
- Parking Features: Attached Garage
- Lot Size Dimensions: 36.53 x 156.07 FT
Location & CommunityUnderstand the neighborhood and community
- Directions: Meadowbrook and Blair
- Common Interest: Freehold
Utilities & SystemsReview utilities and system installations
- Sewer: Sanitary sewer
- Utilities: Sewer, Cable
Tax & Legal InformationGet tax and legal details applicable to 1223 Cedarcroft Crescent
- Tax Annual Amount: 3719.97
Room Dimensions
| Type | Level | Dimensions |
| Bedroom 2 | Second level | 3.5 x 3 |
| Bedroom | Second level | 4.4 x 3 |
| Bedroom 3 | Second level | 3 x 3.35 |
| Living room | Main level | 4.87 x 3.96 |
| Dining room | Main level | 3.96 x 3.65 |
| Kitchen | Main level | 3.65 x 2.7 |

This listing content provided by REALTOR.ca
has
been licensed by REALTOR®
members of The Canadian Real Estate Association
members of The Canadian Real Estate Association
Nearby Listings Stat
Active listings
13
Min Price
$489,000
Max Price
$1,285,000
Avg Price
$752,400
Days on Market
33 days
Sold listings
4
Min Sold Price
$485,000
Max Sold Price
$764,900
Avg Sold Price
$662,425
Days until Sold
49 days















