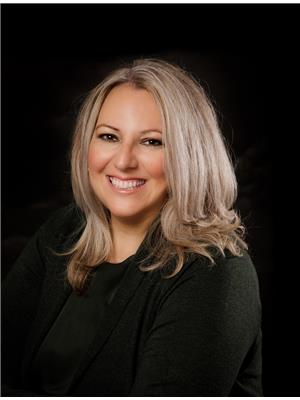62 Erin Crescent, Hunt Club Windsor Park Village And Area
- Bedrooms: 3
- Bathrooms: 3
- Type: Residential
- Added: 3 days ago
- Updated: 6 hours ago
- Last Checked: 4 minutes ago
Welcome to 62 Erin Crescent! This fully renovated home is a true masterpiece, offering luxurious updates throughout. The bright, open-concept living area boasts high-end finishes and an abundance of natural light, complemented by the added benefit of privacy with no rear neighbors. The custom kitchen is a chef's dream, featuring a large island with stunning quartz countertops, soft-close cabinetry, brand-new S/S appliances, and a live-edge wood table (also included). Enjoy the ambiance created by dimmable pot lights throughout the main floor and basement. The modern bathroom was designed with sleek fixtures and anti-fog mirrors, ensuring a clear reflection even after a hot shower. Additional upgrades include all-new flooring, furnace, A/C, garage door with added garage door opener, backyard patio door, washer & dryer, solid oakwood stairs and so much more... Conveniently located near shopping & the airport, this home offers the perfect blend of elegance and practicality. Dont miss out on this exceptional opportunity - call me today to schedule your private showing! (id:1945)
powered by

Property DetailsKey information about 62 Erin Crescent
Interior FeaturesDiscover the interior design and amenities
Exterior & Lot FeaturesLearn about the exterior and lot specifics of 62 Erin Crescent
Location & CommunityUnderstand the neighborhood and community
Utilities & SystemsReview utilities and system installations
Tax & Legal InformationGet tax and legal details applicable to 62 Erin Crescent
Room Dimensions

This listing content provided by REALTOR.ca
has
been licensed by REALTOR®
members of The Canadian Real Estate Association
members of The Canadian Real Estate Association
Nearby Listings Stat
Active listings
8
Min Price
$525,000
Max Price
$889,900
Avg Price
$715,313
Days on Market
54 days
Sold listings
0
Min Sold Price
$0
Max Sold Price
$0
Avg Sold Price
$0
Days until Sold
days
Nearby Places
Additional Information about 62 Erin Crescent















