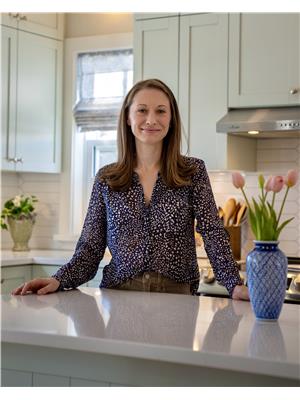1479 Bradshaw Crescent, Ottawa
- Bedrooms: 4
- Bathrooms: 3
- Type: Residential
- Added: 90 days ago
- Updated: 87 days ago
- Last Checked: 2 hours ago
Welcome to 1479 Bradshaw Cres where pride of ownership shines through the property. This rarely offered large bungalow sits on a beautiful corner lot in the well located family oriented neighbourhood Pineview. The main floor features 3 great sized bedrooms including your master bedroom with washer and dryer plus your very own personal ensuite. You will also find a Formal Dining and living room perfect for hosting family and friends. Downstairs has a very large family room with a pool table, an additional bedroom and laundry room with storage. All conveniently located near parks, schools, golf courses, 2 major highways, 1 major public transit station, shopping restaurants and just 15 min away from Parliament Hill. Book your showing today. (id:1945)
powered by

Property DetailsKey information about 1479 Bradshaw Crescent
- Cooling: Central air conditioning
- Heating: Baseboard heaters, Forced air, Electric, Natural gas
- Stories: 1
- Year Built: 1984
- Structure Type: House
- Exterior Features: Brick, Siding
- Foundation Details: Poured Concrete
- Architectural Style: Bungalow
Interior FeaturesDiscover the interior design and amenities
- Basement: Finished, Full
- Flooring: Tile, Hardwood, Wall-to-wall carpet, Mixed Flooring
- Appliances: Washer, Refrigerator, Dishwasher, Stove, Dryer, Microwave, Hood Fan, Blinds
- Bedrooms Total: 4
- Fireplaces Total: 1
- Bathrooms Partial: 1
Exterior & Lot FeaturesLearn about the exterior and lot specifics of 1479 Bradshaw Crescent
- Lot Features: Corner Site, Recreational, Automatic Garage Door Opener
- Water Source: Municipal water
- Parking Total: 4
- Parking Features: Attached Garage
- Lot Size Dimensions: 99.88 ft X 64.87 ft
Location & CommunityUnderstand the neighborhood and community
- Common Interest: Freehold
- Community Features: Family Oriented
Utilities & SystemsReview utilities and system installations
- Sewer: Municipal sewage system
- Utilities: Fully serviced
Tax & Legal InformationGet tax and legal details applicable to 1479 Bradshaw Crescent
- Tax Year: 2024
- Parcel Number: 043590173
- Tax Annual Amount: 5346
- Zoning Description: Residential
Additional FeaturesExplore extra features and benefits
- Security Features: Smoke Detectors
Room Dimensions

This listing content provided by REALTOR.ca
has
been licensed by REALTOR®
members of The Canadian Real Estate Association
members of The Canadian Real Estate Association
Nearby Listings Stat
Active listings
9
Min Price
$539,900
Max Price
$1,499,000
Avg Price
$809,611
Days on Market
96 days
Sold listings
4
Min Sold Price
$589,000
Max Sold Price
$749,900
Avg Sold Price
$665,925
Days until Sold
25 days
Nearby Places
Additional Information about 1479 Bradshaw Crescent







































