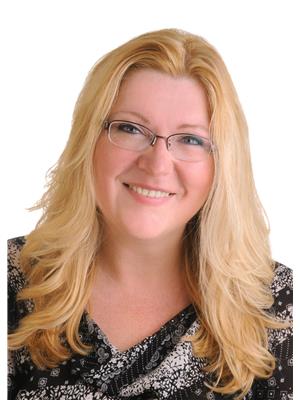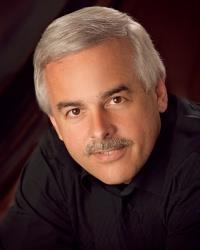1005 Beauparc Private Unit 507, Ottawa
- Bedrooms: 2
- Bathrooms: 2
- Type: Apartment
- Added: 30 days ago
- Updated: 16 days ago
- Last Checked: 21 hours ago
Glorious 2 bedroom 2 bathroom Corner unit located on the Top Floor " Penthouse Level" . Beautifully appointed space Large Bright Windows. Kitchen with Stainless Steel Applicances. Lots of Cabinets and Counterspace. Have a quick bite at the breakfast bar or a sit down meal in the dinning room. Large living room can accomade lots of guests, furniture and has access to the Balcony. In unit Laundry with large stackable washer & dryer. Handy partial bathroom just as you enter the unit. The Primary Bedroom is a true oasis w/ access to your private balcony & full bath ( you can lock the hallway access and make this your very own Ensuite Bath). 2nd bedroom can be used as guest room, office or additional TV room. Unit 507 currently enjoys stunning views day and night. Secure Underground Parking is nicely located across from your storage locker. Perfectly located close to Transit, including LRT Station, Shopping, Restaurants, Cafes and Entertainment. Make it yours today. (id:1945)
powered by

Show
More Details and Features
Property DetailsKey information about 1005 Beauparc Private Unit 507
- Cooling: Central air conditioning
- Heating: Forced air, Natural gas
- Stories: 5
- Year Built: 2007
- Structure Type: Apartment
- Exterior Features: Brick
- Foundation Details: Poured Concrete
Interior FeaturesDiscover the interior design and amenities
- Basement: Not Applicable, Common
- Flooring: Tile, Hardwood
- Appliances: Washer, Refrigerator, Dishwasher, Stove, Dryer, Hood Fan
- Bedrooms Total: 2
- Bathrooms Partial: 1
Exterior & Lot FeaturesLearn about the exterior and lot specifics of 1005 Beauparc Private Unit 507
- Lot Features: Corner Site, Elevator, Balcony
- Water Source: Municipal water
- Parking Total: 1
- Parking Features: Underground, Visitor Parking
- Building Features: Laundry - In Suite
Location & CommunityUnderstand the neighborhood and community
- Common Interest: Condo/Strata
- Community Features: Pets Allowed With Restrictions
Property Management & AssociationFind out management and association details
- Association Fee: 578.54
- Association Name: Sentinel - 613-736-7807
- Association Fee Includes: Caretaker, Water, Other, See Remarks
Utilities & SystemsReview utilities and system installations
- Sewer: Municipal sewage system
Tax & Legal InformationGet tax and legal details applicable to 1005 Beauparc Private Unit 507
- Tax Year: 2024
- Parcel Number: 157300071
- Tax Annual Amount: 3917
- Zoning Description: Condo Residential
Room Dimensions

This listing content provided by REALTOR.ca
has
been licensed by REALTOR®
members of The Canadian Real Estate Association
members of The Canadian Real Estate Association
Nearby Listings Stat
Active listings
55
Min Price
$2,200
Max Price
$999,990
Avg Price
$480,658
Days on Market
74 days
Sold listings
34
Min Sold Price
$319,900
Max Sold Price
$799,900
Avg Sold Price
$514,159
Days until Sold
55 days







































