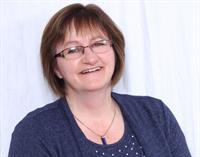140 Gravelle Pl, Lake Cowichan
- Bedrooms: 4
- Bathrooms: 3
- Living area: 2055 square feet
- Type: Residential
- Added: 135 days ago
- Updated: 101 days ago
- Last Checked: 17 hours ago
Custom Built Home On A Level Lot With Mountain Views. This well maintained 2055 sq ft home built in 2007 has 4 bedrooms & den located in a quiet safe neighborhood. The main floor has an open plan layout with a big living room, dining area & beautiful solid cabinet kitchen with island, quartz countertops & S/S appliances. The master bedroom is on the main floor with a 3 pc ensuite. There's a 2nd bedroom on this floor & a 4 pc bathroom. Upstairs with vaulted ceiling has 2 bedrooms & den & 4 pc bathroom. Other features include tiled entrances, kitchen & baths & new HWT. There’s plenty of storage in accessible attic areas & a heated crawlspace. Enjoy outdoor dining any season with a large deck & covered patio combo. There’s lots of parking including an extra long garage that boasts 200 + 40 amp. This home has convenient access to all amenities, highways, bus routes & is steps away from the popular Cowichan Valley Trail for walking, running or cycling. (id:1945)
powered by

Property DetailsKey information about 140 Gravelle Pl
- Cooling: None
- Heating: Baseboard heaters, Electric
- Year Built: 2006
- Structure Type: House
Interior FeaturesDiscover the interior design and amenities
- Living Area: 2055
- Bedrooms Total: 4
- Above Grade Finished Area: 2055
- Above Grade Finished Area Units: square feet
Exterior & Lot FeaturesLearn about the exterior and lot specifics of 140 Gravelle Pl
- View: Mountain view
- Lot Features: Cul-de-sac, Level lot, Other, Marine Oriented
- Lot Size Units: square feet
- Parking Total: 2
- Lot Size Dimensions: 5227
Location & CommunityUnderstand the neighborhood and community
- Common Interest: Condo/Strata
- Subdivision Name: Lake Park Estates
- Community Features: Family Oriented, Pets Allowed With Restrictions
Business & Leasing InformationCheck business and leasing options available at 140 Gravelle Pl
- Lease Amount Frequency: Monthly
Property Management & AssociationFind out management and association details
- Association Fee: 20
- Association Name: Self Managed
Tax & Legal InformationGet tax and legal details applicable to 140 Gravelle Pl
- Tax Lot: 2
- Zoning: Residential
- Parcel Number: 023-016-213
- Tax Annual Amount: 4428
Room Dimensions

This listing content provided by REALTOR.ca
has
been licensed by REALTOR®
members of The Canadian Real Estate Association
members of The Canadian Real Estate Association
Nearby Listings Stat
Active listings
10
Min Price
$599,000
Max Price
$1,185,000
Avg Price
$860,150
Days on Market
86 days
Sold listings
1
Min Sold Price
$1,049,900
Max Sold Price
$1,049,900
Avg Sold Price
$1,049,900
Days until Sold
136 days
Nearby Places
Additional Information about 140 Gravelle Pl













































































