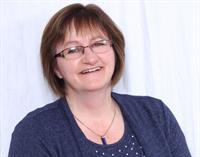545 Mountain View Dr, Lake Cowichan
- Bedrooms: 2
- Bathrooms: 2
- Living area: 1207 square feet
- Type: Residential
- Added: 73 days ago
- Updated: 72 days ago
- Last Checked: 16 hours ago
No expense was spared in the design & construction of this gorgeous 2022 built 2 bed, 2 bath executive style home! From the locally sourced marble counters & backsplashes to the “Smart” appliances, lighting & 8 zone automated irrigation system (all controlled from your phone), this ultra-modern rancher is sure to wow! Bright open plan with vaulted ceilings and loads of windows to bring in lots of light and elevated mountain and valley views. A full 6’+ crawl space offers lots of storage and room for further development. Custom concrete front patio & driveway, back yard deck and firepit, underground services, “Smart” garage door with built in camera, Tesla charger, high end finishings like soft close cabinets & drawers, and high end features like a built-in steam closet (dry cleaning alternative right in your home!), top of the line media system, this list goes on, ask for more details! Double income & no kids or looking to retire in style? This could be the perfect place to call home! (id:1945)
powered by

Property DetailsKey information about 545 Mountain View Dr
- Cooling: Air Conditioned
- Heating: Heat Pump
- Year Built: 2022
- Structure Type: House
Interior FeaturesDiscover the interior design and amenities
- Living Area: 1207
- Bedrooms Total: 2
- Above Grade Finished Area: 1207
- Above Grade Finished Area Units: square feet
Exterior & Lot FeaturesLearn about the exterior and lot specifics of 545 Mountain View Dr
- View: Mountain view, Valley view
- Lot Size Units: square feet
- Parking Total: 3
- Lot Size Dimensions: 8276
Location & CommunityUnderstand the neighborhood and community
- Common Interest: Freehold
Tax & Legal InformationGet tax and legal details applicable to 545 Mountain View Dr
- Tax Lot: 5
- Zoning: Residential
- Parcel Number: 031-582-761
- Tax Annual Amount: 6114
- Zoning Description: R1
Room Dimensions

This listing content provided by REALTOR.ca
has
been licensed by REALTOR®
members of The Canadian Real Estate Association
members of The Canadian Real Estate Association
Nearby Listings Stat
Active listings
15
Min Price
$459,000
Max Price
$1,810,000
Avg Price
$799,113
Days on Market
86 days
Sold listings
2
Min Sold Price
$599,999
Max Sold Price
$624,000
Avg Sold Price
$612,000
Days until Sold
55 days
Nearby Places
Additional Information about 545 Mountain View Dr













































































