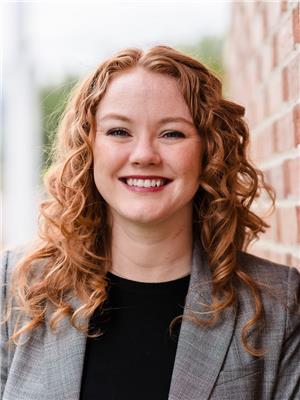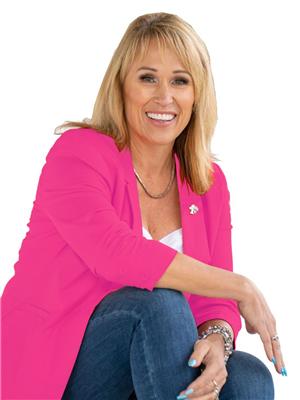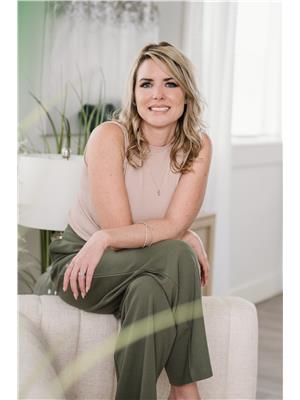1221 7 Avenue Se, Salmon Arm
- Bedrooms: 4
- Bathrooms: 3
- Living area: 2994 square feet
- Type: Residential
- Added: 35 days ago
- Updated: 35 days ago
- Last Checked: 10 hours ago
Welcome to this immaculate 4-bedroom, 3-bathroom rancher with full basement, built in 2016 & still feeling brand new! Set in a peaceful neighborhood on a dead-end street & backing onto mature trees, this home offers serene privacy and a place to entertain or relax. Step inside to discover beautiful engineered hardwood floors throughout the main level, leading you to a spacious living room with a cozy gas fireplace. The stunning kitchen boasts a massive island, granite countertops, stainless steel appliances including a gas range & plenty of cabinet space to satisfy any home chef’s needs. From the dining room, step onto the covered deck, equipped with a gas BBQ outlet, where you can enjoy your meals while taking in the beautiful treed outlook. The primary bedroom features a walk-in closet & ensuite bathroom with double sinks & granite countertops. The walk-out basement is equally impressive, featuring a huge rec room with another gas fireplace, and offering endless possibilities with a 220V plug – perfect for a hot tub or future suite potential. The low-maintenance xeriscaped yard with drip irrigation is perfect for easy care, while the spacious concrete patio provides additional outdoor living space to enjoy. This home is packed with extras like large windows providing lots of natural light, a built-in vacuum system, central A/C, a 30A plug for your RV & plenty of parking space. Every detail has been thoughtfully designed, making this the perfect place to call home. (id:1945)
powered by

Property DetailsKey information about 1221 7 Avenue Se
- Roof: Asphalt shingle, Unknown
- Cooling: Central air conditioning
- Heating: Forced air, See remarks
- Stories: 2
- Year Built: 2016
- Structure Type: House
- Exterior Features: Vinyl siding
- Architectural Style: Ranch
Interior FeaturesDiscover the interior design and amenities
- Basement: Full
- Flooring: Tile, Hardwood, Laminate
- Living Area: 2994
- Bedrooms Total: 4
- Fireplaces Total: 1
- Fireplace Features: Gas, Unknown
Exterior & Lot FeaturesLearn about the exterior and lot specifics of 1221 7 Avenue Se
- Water Source: Municipal water
- Lot Size Units: acres
- Parking Total: 2
- Parking Features: Attached Garage
- Lot Size Dimensions: 0.13
Location & CommunityUnderstand the neighborhood and community
- Common Interest: Freehold
- Street Dir Suffix: Southeast
Utilities & SystemsReview utilities and system installations
- Sewer: Municipal sewage system
Tax & Legal InformationGet tax and legal details applicable to 1221 7 Avenue Se
- Zoning: Residential
- Parcel Number: 026-439-719
- Tax Annual Amount: 4380.82
Room Dimensions

This listing content provided by REALTOR.ca
has
been licensed by REALTOR®
members of The Canadian Real Estate Association
members of The Canadian Real Estate Association
Nearby Listings Stat
Active listings
42
Min Price
$549,900
Max Price
$2,299,000
Avg Price
$857,988
Days on Market
98 days
Sold listings
12
Min Sold Price
$455,900
Max Sold Price
$1,249,000
Avg Sold Price
$794,808
Days until Sold
113 days
Nearby Places
Additional Information about 1221 7 Avenue Se



































































