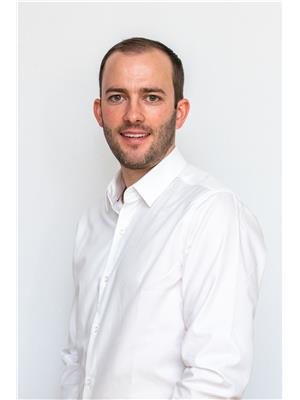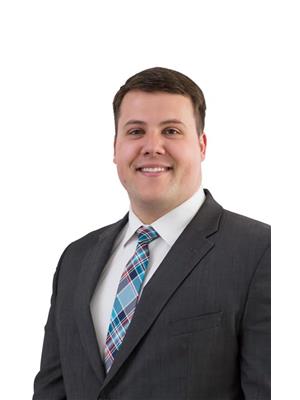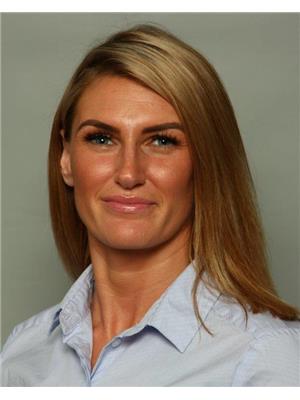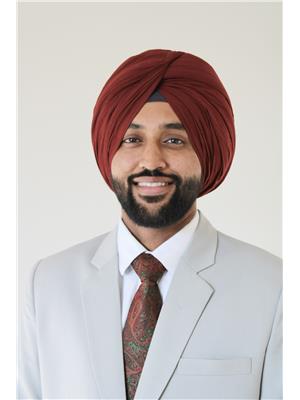14608 117 A St Nw, Edmonton
- Bedrooms: 3
- Bathrooms: 3
- Living area: 106.45 square meters
- Type: Residential
Source: Public Records
Note: This property is not currently for sale or for rent on Ovlix.
We have found 6 Houses that closely match the specifications of the property located at 14608 117 A St Nw with distances ranging from 2 to 10 kilometers away. The prices for these similar properties vary between 379,900 and 489,999.
Nearby Places
Name
Type
Address
Distance
Queen Elizabeth High School
School
9425 132 Ave NW
3.1 km
NAIT
School
11762 106 St
4.8 km
Costco Wholesale
Pharmacy
12450 149 St NW
4.9 km
Alberta Aviation Museum
Museum
11410 Kingsway Ave NW
4.9 km
Londonderry Mall
Shopping mall
137th Avenue & 66th Street
5.2 km
Servus Credit Union Place
Establishment
400 Campbell Rd
5.2 km
Kingsway Mall
Restaurant
109 Street & Kingsway
5.2 km
Ross Sheppard High School
School
13546 111 Ave
5.9 km
TELUS World of Science Edmonton
Museum
11211 142 St NW
5.9 km
Royal Alexandra Hospital
Hospital
10240 Kingsway Ave NW
6.0 km
Rexall Place at Northlands
Stadium
7424 118 Ave NW
6.1 km
St. Joseph High School
School
Edmonton
6.2 km
Property Details
- Heating: Forced air
- Stories: 1
- Year Built: 1973
- Structure Type: House
- Architectural Style: Bungalow
Interior Features
- Basement: Finished, Full
- Appliances: Washer, Refrigerator, Dishwasher, Stove, Dryer, Window Coverings
- Living Area: 106.45
- Bedrooms Total: 3
- Fireplaces Total: 1
- Bathrooms Partial: 1
- Fireplace Features: Wood, Unknown
Exterior & Lot Features
- Parking Features: Attached Garage
Location & Community
- Common Interest: Freehold
Tax & Legal Information
- Parcel Number: ZZ999999999
Welcome to the quiet neighborhood of Caernarvon! This 3 BED, 3 BATH, 1145 SQFT BUNGALOW has everything and more! SINGLE ATTACHED GARAGE, FINISHED 988 SQFT BASEMENT & SPA BATHROOM! Upon entry you are greeted with the spacious living room, laminate flooring throughout, white modern kitchen with gorgeous white tile to match, wainscoting & formal dining area. The upper floor consists of the Master bedroom with 2 piece bath ensuite, 2 additional nicely sized bedrooms & renovated stunning 4 piece bath. Downstairs you have your fully finished basement with Large family room & cozy brick fireplace, 3 piece spa bathroom with SOAKER TUB & FLEX ROOM for your office or home gym. Just out your back door you have your 477 SQ METER LOT. Additional perks include beautiful curb appeal, located on a quiet cul-de-sac with wonderful neighbors, potential to rent out your basement with private back door entry. This home is a must see! (id:1945)
Demographic Information
Neighbourhood Education
| Master's degree | 30 |
| Bachelor's degree | 60 |
| University / Above bachelor level | 15 |
| University / Below bachelor level | 15 |
| Certificate of Qualification | 55 |
| College | 125 |
| University degree at bachelor level or above | 110 |
Neighbourhood Marital Status Stat
| Married | 460 |
| Widowed | 45 |
| Divorced | 50 |
| Separated | 30 |
| Never married | 310 |
| Living common law | 90 |
| Married or living common law | 550 |
| Not married and not living common law | 430 |
Neighbourhood Construction Date
| 1961 to 1980 | 360 |
| 1981 to 1990 | 55 |
| 1991 to 2000 | 10 |
| 1960 or before | 10 |










