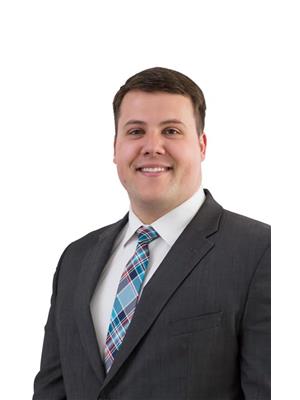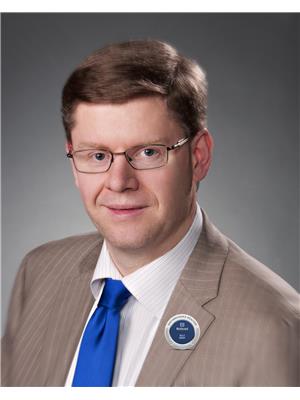9045 149 St Nw, Edmonton
- Bedrooms: 3
- Bathrooms: 1
- Living area: 98.56 square meters
- Type: Residential
- Added: 23 hours ago
- Updated: 41 minutes ago
- Last Checked: 1 minutes ago
The possibilities are endless for the cute and classic 3 bedroom 1 bath home. When you walk in you are greeted by a large living space with tons of natural light. The kitchen is straight out of the 50s with a couple quick touch ups it would be a fun, trendy space that will get people talking. Main floor boasts three good sized bedrooms and a very large bathroom. Basement is unfinished and can be accessed through the backdoor leaving you the perfect scenario for an income suite. Enjoy your new home while someone else pays the mortgage. If youre looking to start from scratch this 107*55.5 foot corner lot gives you plenty of space for a beautiful infill with an additional 20 feet that can be bought from the city. Shingles Done 2022, Furnace and hot water tank 2020. 60 amp service, single detached garage. (id:1945)
powered by

Property Details
- Heating: Forced air
- Stories: 1
- Year Built: 1955
- Structure Type: House
- Architectural Style: Bungalow
- Type: 3 Bedroom, 1 Bath Home
- Size: 107*55.5 foot corner lot
- Age: Classic, built in the 1950s
Interior Features
- Basement: Unfinished, accessible through backdoor
- Appliances: Refrigerator, Dishwasher, Stove, Freezer, Hood Fan, Window Coverings
- Living Area: 98.56
- Bedrooms Total: 3
- Living Space: Large living space with tons of natural light
- Kitchen: 1950s style, potential for trendy updates
- Bedrooms: Three good sized bedrooms
- Bathroom: Very large bathroom
Exterior & Lot Features
- Lot Features: Corner Site, Flat site
- Lot Size Units: square meters
- Parking Features: Detached Garage
- Lot Size Dimensions: 533.01
- Lot Type: Corner lot
- Additional Land: 20 feet available for purchase from the city
- Garage: Single detached garage
Location & Community
- Common Interest: Freehold
- Community: Not specified
Property Management & Association
- Management: Not specified
Business & Leasing Information
- Income Suite Potential: Perfect scenario for an income suite
Utilities & Systems
- Shingles: Done in 2022
- Furnace: Replaced in 2020
- Hot Water Tank: Replaced in 2020
- Electrical Service: 60 amp service
Tax & Legal Information
- Parcel Number: 2028637
- Taxes: Not specified
Additional Features
- Mortgage Assistance: Ability to have other tenant pay mortgage
Room Dimensions

This listing content provided by REALTOR.ca has
been licensed by REALTOR®
members of The Canadian Real Estate Association
members of The Canadian Real Estate Association
















