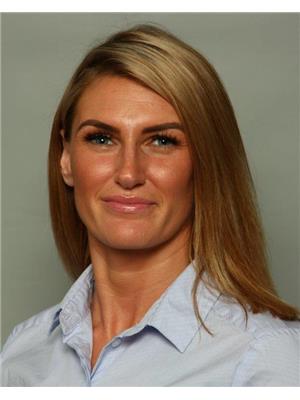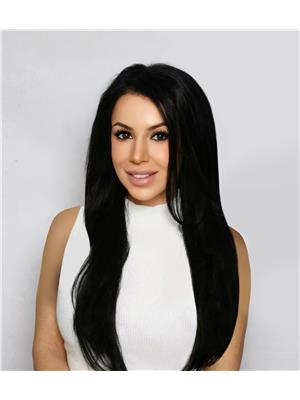5107 103 Av Nw, Edmonton
- Bedrooms: 4
- Bathrooms: 2
- Living area: 99.44 square meters
- Type: Residential
- Added: 6 days ago
- Updated: 5 days ago
- Last Checked: 4 hours ago
Welcome to the family community of Fulton Place! This stunning IMMACULATE 4 BED, 2 BATH Bungalow with gorgeous curb appeal has everything and more! 500 SQMT LOT, AIR CONDITIONING, FINISHED BASEMENT, DETACHED DBL OVERSIZED 26X26 HEATED GARAGE. As you enter you are instantly impressed with the large living space with natural light cascading into the modern white fully renovated kitchen. Finishing off the upper level you have 3 bedrooms and 4 piece fully renovated bathroom. The lower level is open and bright complete with 1 bedroom and 3 piece bath. Opportunity for kitchen install coming with all of the hook-ups and back door for separate entrance option. No shortage of parking with back lane access to your massive parking pad and oversized garage with 11.5 ft ceiling height. Upgrades include Shingles (2020), Windows (2019), Furnace (2019), Hot Water Tank (2022), paint, kitchen & all new flooring. Prime location close to schools, rec center, parks & the River Valley! (id:1945)
powered by

Property Details
- Cooling: Central air conditioning
- Heating: Forced air
- Stories: 1
- Year Built: 1956
- Structure Type: House
- Architectural Style: Bungalow
Interior Features
- Basement: Finished, Full
- Appliances: Washer, Refrigerator, Dishwasher, Stove, Dryer, Storage Shed
- Living Area: 99.44
- Bedrooms Total: 4
Exterior & Lot Features
- Lot Features: Treed, See remarks, Lane
- Lot Size Units: square meters
- Parking Total: 4
- Parking Features: Detached Garage, Oversize
- Lot Size Dimensions: 504.16
Location & Community
- Common Interest: Freehold
Tax & Legal Information
- Parcel Number: 9035726
Room Dimensions
This listing content provided by REALTOR.ca has
been licensed by REALTOR®
members of The Canadian Real Estate Association
members of The Canadian Real Estate Association















