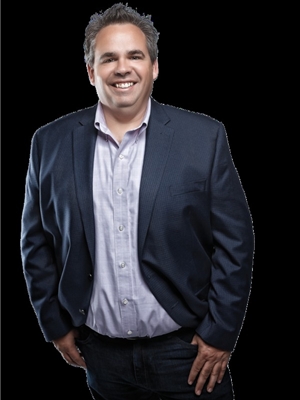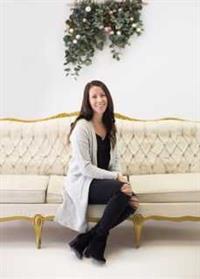83 Deerbrook Road Se, Calgary
- Bedrooms: 4
- Bathrooms: 4
- Living area: 2767.02 square feet
- Type: Residential
- Added: 21 days ago
- Updated: 3 days ago
- Last Checked: 12 hours ago
OPEN HOUSE Nov 24, 2-4:30pm...Discover this spacious 4-bedroom, 3.5-bathroom home designed for comfortable family living with thoughtful upgrades and charming details throughout. The main floor welcomes you with a bright, open living room, flowing into an inviting dining room, and kitchen equipped with quartz countertops, an upgraded ceramic tile backsplash, and plenty of cabinet space. Adjacent is a cozy family room that opens into a large, sunlit sunroom, perfect for a home office, workout area, or playroom. A half bath and convenient laundry room complete the main level, while the back door leads to a deck overlooking a fully fenced backyard—ideal for entertaining, barbecues, and outdoor gatherings. Upstairs, unwind in the large bonus room featuring a cozy fireplace and private patio—a perfect retreat for reading, relaxation, or quiet evenings. The primary bedroom suite is spacious and tranquil, offering a walk-in closet and a 5-piece ensuite with a tub, dual sinks, and a glass-enclosed shower. Two additional bedrooms with brand-new windows and a full bathroom complete the upper level, providing plenty of space for family or guests. The fully developed basement expands the home’s functionality, featuring an additional bedroom, a 3-piece bathroom, a comfortable living room, and a kitchenette with hardwood flooring throughout (except in the bedroom). This basement provides a welcoming space for extended family, guests. This well-cared-for home comes with significant upgrades for added comfort and peace of mind, including two high-efficiency furnaces installed in 2019, a new hot water tank in 2020, a new roof in 2022, and a freshly painted exterior in August 2024, ensuring energy efficiency and low maintenance for years to come. A double attached garage offers additional convenience. Nestled in the highly desirable Deer Run community, this home offers an unparalleled blend of natural beauty and modern convenience. Steps from Fish Creek Provincial Park—one of North A merica’s largest urban parks—invites you to explore its scenic walking trails, biking paths, picnic spots, and Bow River access for outdoor adventures all year round. Families will appreciate nearby playgrounds, sports fields, and schools, while the Deer Run Community Centre provides a variety of programs and activities for all ages. Everyday essentials are easily accessible at Deer Valley Shopping Centre, with grocery stores, dining options, and essential services. Convenient transit routes and major roads nearby make commuting and travel effortless. This is a rare opportunity to embrace the welcoming Deer Run lifestyle, blending community warmth with access to both nature and city amenities. Don’t miss the chance to make this remarkable home yours—schedule a viewing soon! (id:1945)
powered by

Property DetailsKey information about 83 Deerbrook Road Se
Interior FeaturesDiscover the interior design and amenities
Exterior & Lot FeaturesLearn about the exterior and lot specifics of 83 Deerbrook Road Se
Location & CommunityUnderstand the neighborhood and community
Business & Leasing InformationCheck business and leasing options available at 83 Deerbrook Road Se
Property Management & AssociationFind out management and association details
Utilities & SystemsReview utilities and system installations
Tax & Legal InformationGet tax and legal details applicable to 83 Deerbrook Road Se
Additional FeaturesExplore extra features and benefits
Room Dimensions

This listing content provided by REALTOR.ca
has
been licensed by REALTOR®
members of The Canadian Real Estate Association
members of The Canadian Real Estate Association
Nearby Listings Stat
Active listings
25
Min Price
$568,900
Max Price
$1,139,000
Avg Price
$792,732
Days on Market
25 days
Sold listings
18
Min Sold Price
$587,000
Max Sold Price
$1,274,900
Avg Sold Price
$804,717
Days until Sold
29 days
Nearby Places
Additional Information about 83 Deerbrook Road Se

















