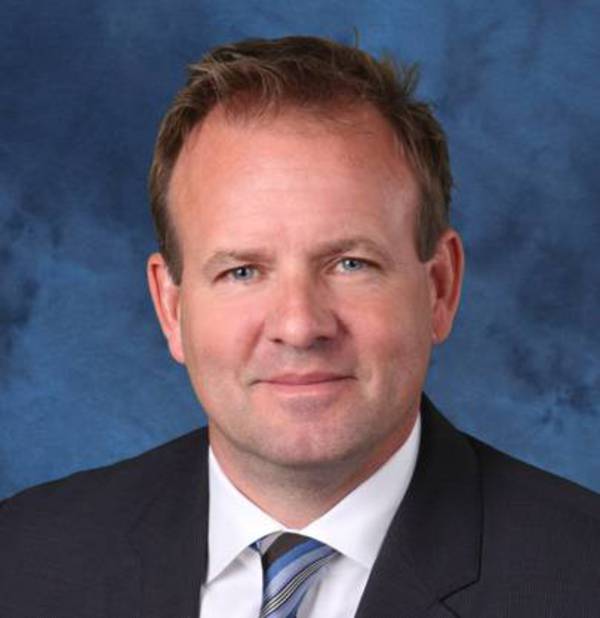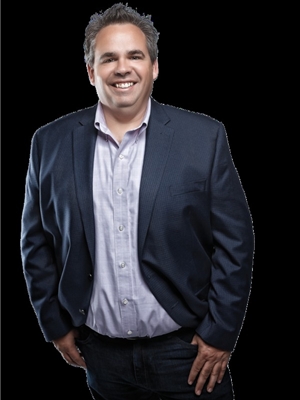427 Cedarpark Drive Sw, Calgary
- Bedrooms: 5
- Bathrooms: 3
- Living area: 1233.9 square feet
- Type: Residential
- Added: 28 days ago
- Updated: 15 days ago
- Last Checked: 8 hours ago
Step into this fully renovated gem, perfectly situated on a quiet street in a family-friendly neighborhood with a legal basement suite!!! This stunning home seamlessly combines modern updates with comfortable living, offering an ideal setup for both homeowners and investors alike. The main floor welcomes you with a bright and spacious layout, featuring 3 generously-sized bedrooms. The primary bedroom comes complete with a private 3-piece ensuite, while a fully renovated 4-piece bathroom serves the rest of the main floor. The home has been thoughtfully updated with high-efficiency triple pane windows throughout the main floor (2024), a new furnace (2023), and a hot water tank (2023), ensuring energy efficiency and lower utility costs. Venture downstairs to find a legal basement suite with 2 additional bedrooms, perfect for generating rental income or providing a separate space for guests or extended family. The legal suite features its own living area and kitchen, offering privacy and convenience to future tenants. Outdoors, the west-facing backyard provides a sunlit retreat for relaxing or entertaining. The fence is newly replaced (2024). The oversized detached double garage offers plenty of room for vehicles, storage, or a workshop space. The garage has a new roof, garage door and opener (2024). This property’s location on a quiet street ensures peace and quiet, while still being close to schools, parks, and amenities. Cedarbrae is a welcoming, family-friendly community in Calgary’s southwest. Known for its quiet streets, parks, and green spaces, it offers easy access to schools, shopping, and recreational facilities. With its close proximity to Fish Creek Provincial Park and convenient commuting options, Cedarbrae is a great place for families and outdoor enthusiasts alike. Don’t miss this opportunity to own a move-in-ready home with income potential in a sought-after community. Whether you're looking for a family home or an investment property, 427 Cedarpark Dr S W has it all! (id:1945)
powered by

Property DetailsKey information about 427 Cedarpark Drive Sw
Interior FeaturesDiscover the interior design and amenities
Exterior & Lot FeaturesLearn about the exterior and lot specifics of 427 Cedarpark Drive Sw
Location & CommunityUnderstand the neighborhood and community
Business & Leasing InformationCheck business and leasing options available at 427 Cedarpark Drive Sw
Property Management & AssociationFind out management and association details
Utilities & SystemsReview utilities and system installations
Tax & Legal InformationGet tax and legal details applicable to 427 Cedarpark Drive Sw
Additional FeaturesExplore extra features and benefits
Room Dimensions

This listing content provided by REALTOR.ca
has
been licensed by REALTOR®
members of The Canadian Real Estate Association
members of The Canadian Real Estate Association
Nearby Listings Stat
Active listings
21
Min Price
$425,000
Max Price
$879,777
Avg Price
$659,879
Days on Market
31 days
Sold listings
27
Min Sold Price
$400,000
Max Sold Price
$1,399,000
Avg Sold Price
$747,752
Days until Sold
32 days
Nearby Places
Additional Information about 427 Cedarpark Drive Sw















