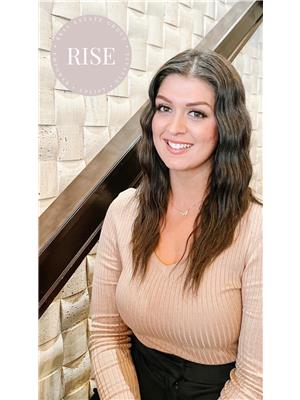488 Edgemont Dr Nw Nw, Edmonton
- Bedrooms: 3
- Bathrooms: 3
- Living area: 165.46 square meters
- Type: Residential
- Added: 22 days ago
- Updated: 21 days ago
- Last Checked: 6 hours ago
Visit the Listing Brokerage (and/or listing REALTOR) website to obtain additional information. Step right into the Alder, our lavish split level model. Designed with open concept living in mind, the main floor boasts a grand great room with plenty of space to entertain and gather. Continue through your cozy dining nook to reach the thoughtfully crafted level 1 kitchen which can accommodate the addition of a 9' island, perfect for hosting friends and family! Upstairs, there is an impressive primary suite with dual sinks and a bonus room for everyone to enjoy. The basement is already roughed in for a 2 bedroom suite, and comes complete with an exterior side entrance to the basement. (id:1945)
powered by

Property DetailsKey information about 488 Edgemont Dr Nw Nw
Interior FeaturesDiscover the interior design and amenities
Exterior & Lot FeaturesLearn about the exterior and lot specifics of 488 Edgemont Dr Nw Nw
Location & CommunityUnderstand the neighborhood and community
Tax & Legal InformationGet tax and legal details applicable to 488 Edgemont Dr Nw Nw
Room Dimensions

This listing content provided by REALTOR.ca
has
been licensed by REALTOR®
members of The Canadian Real Estate Association
members of The Canadian Real Estate Association
Nearby Listings Stat
Active listings
88
Min Price
$369,900
Max Price
$2,399,000
Avg Price
$593,282
Days on Market
65 days
Sold listings
31
Min Sold Price
$329,900
Max Sold Price
$1,075,000
Avg Sold Price
$562,157
Days until Sold
45 days
Nearby Places
Additional Information about 488 Edgemont Dr Nw Nw













