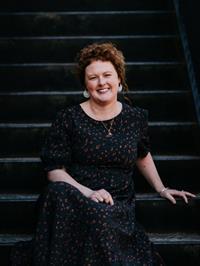409 Blair Pl, Ladysmith
- Bedrooms: 5
- Bathrooms: 6
- Living area: 4512 square feet
- Type: Residential
- Added: 35 days ago
- Updated: 12 days ago
- Last Checked: 19 hours ago
Custom-built walk-on waterfront home in Ladysmith BC. Situated at the end of a quiet cul-de-sac, this 5 bedroom + den, 6 bathroom home sits on a gently sloping 0.25-acre beachfront lot. The one-owner home was built in 1995 and has been adored by its owners ever since. The main level entry walk-out floor plan has been designed with the primary suite and living space on the main floor to enable single-level living. There is a spacious 2-car garage and laundry on the main floor. 4 of the 5 bedrooms have private ensuites. The primary suite is situated to take advantage of the epic 180-degree views. The spacious kitchen also looks out over the ocean. There are 3 separate living areas in the home allowing your guests or family to enjoy their own space. Step out your door and step onto one of the nicest shorelines on Vancouver Island. This beach is ideal for swimming, kayaking, & paddleboarding. Situated only minutes from Downtown Ladysmith, yet it feels like you are away from it all. (id:1945)
powered by

Property DetailsKey information about 409 Blair Pl
- 0: Custom-built walk-on waterfront home in Ladysmith BC
- 1: Located at the end of a quiet cul-de-sac
- 2: 5 bedrooms + den, and 6 bathrooms
- 3: Situated on a gently sloping 0.25-acre beachfront lot
- 4: Built in 1995 by one owner
- 5: Main level entry walk-out floor plan
- 6: Designed for single-level living with primary suite and living space on the main floor
- 7: Spacious 2-car garage and laundry on the main floor
- 8: 4 of the 5 bedrooms feature private ensuites
- 9: Primary suite offers epic 180-degree views
- 10: Kitchen with ocean views
- 11: 3 separate living areas for guest or family privacy
- 12: Direct access to one of the nicest shorelines on Vancouver Island
- 13: Ideal beach for swimming, kayaking, and paddleboarding
- 14: Minutes away from Downtown Ladysmith
- 15: Offers a secluded feeling despite being close to amenities
- Cooling: Air Conditioned
- Heating: Heat Pump, Forced air, Natural gas
- Year Built: 1995
- Structure Type: House
Interior FeaturesDiscover the interior design and amenities
- Living Area: 4512
- Bedrooms Total: 5
- Fireplaces Total: 2
- Above Grade Finished Area: 4512
- Above Grade Finished Area Units: square feet
Exterior & Lot FeaturesLearn about the exterior and lot specifics of 409 Blair Pl
- View: Ocean view
- Lot Features: Cul-de-sac, Other, Rectangular
- Lot Size Units: square feet
- Parking Total: 2
- Parking Features: Garage
- Lot Size Dimensions: 11040
- Waterfront Features: Waterfront on ocean
Location & CommunityUnderstand the neighborhood and community
- Common Interest: Freehold
Tax & Legal InformationGet tax and legal details applicable to 409 Blair Pl
- Tax Lot: 1
- Zoning: Residential
- Parcel Number: 018-655-912
- Tax Annual Amount: 9440.32
- Zoning Description: RS1
Room Dimensions

This listing content provided by REALTOR.ca
has
been licensed by REALTOR®
members of The Canadian Real Estate Association
members of The Canadian Real Estate Association
Nearby Listings Stat
Active listings
1
Min Price
$1,699,900
Max Price
$1,699,900
Avg Price
$1,699,900
Days on Market
34 days
Sold listings
1
Min Sold Price
$4,800,000
Max Sold Price
$4,800,000
Avg Sold Price
$4,800,000
Days until Sold
163 days
Nearby Places
Additional Information about 409 Blair Pl





















































