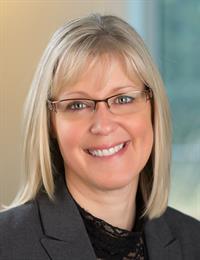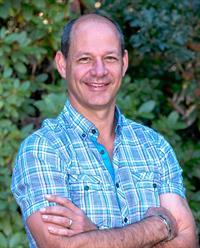3112 Henry Rd, Chemainus
- Bedrooms: 3
- Bathrooms: 3
- Living area: 2527 square feet
- Type: Residential
- Added: 108 days ago
- Updated: 82 days ago
- Last Checked: 15 hours ago
Welcome to 3112 Henry Rd in picturesque Chemainus, a sprawling 8.01-acre oasis. This expansive, flat, and treed property offers a serene retreat with boundless potential. At its heart stands a substantial 1825 sqft rancher, built in 1989, featuring a generous layout with 3 bedrooms and 2.5 bathrooms. A generous mostly covered private deck in the rear. The home boasts a double attached garage with direct entry, and while it could benefit from some TLC, it is connected to municipal water & solidly constructed with a good foundation and a heat pump for comfort year-round. The property also includes a charming garden and is paved right up to the driveway, adding convenience to its rural appeal. With its agricultural zoning and ample space, there is exciting potential for various agricultural or commercial endeavors. Whether you're seeking a peaceful country retreat or a property with future possibilities, 3112 Henry Rd offers a unique opportunity to create your dream lifestyle in a beautiful, tranquil setting. (id:1945)
powered by

Property DetailsKey information about 3112 Henry Rd
- Cooling: Central air conditioning
- Heating: Heat Pump, Forced air
- Year Built: 1989
- Structure Type: House
Interior FeaturesDiscover the interior design and amenities
- Living Area: 2527
- Bedrooms Total: 3
- Fireplaces Total: 1
- Above Grade Finished Area: 1825
- Above Grade Finished Area Units: square feet
Exterior & Lot FeaturesLearn about the exterior and lot specifics of 3112 Henry Rd
- View: Mountain view
- Lot Features: Acreage, Level lot, Wooded area, Corner Site, Other
- Lot Size Units: acres
- Parking Total: 10
- Lot Size Dimensions: 8.01
Location & CommunityUnderstand the neighborhood and community
- Common Interest: Freehold
Tax & Legal InformationGet tax and legal details applicable to 3112 Henry Rd
- Tax Lot: 18
- Zoning: Agricultural
- Parcel Number: 006-668-011
- Tax Annual Amount: 5228
- Zoning Description: A3
Room Dimensions

This listing content provided by REALTOR.ca
has
been licensed by REALTOR®
members of The Canadian Real Estate Association
members of The Canadian Real Estate Association
Nearby Listings Stat
Active listings
11
Min Price
$839,900
Max Price
$1,750,000
Avg Price
$1,062,309
Days on Market
37 days
Sold listings
7
Min Sold Price
$449,000
Max Sold Price
$949,000
Avg Sold Price
$768,400
Days until Sold
74 days
Nearby Places
Additional Information about 3112 Henry Rd










































