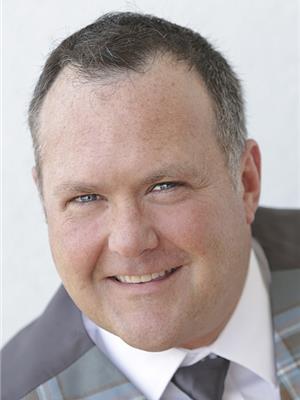7139 Mitch Owens Road, Ottawa
- Bedrooms: 3
- Bathrooms: 2
- Type: Residential
- Added: 152 days ago
- Updated: 41 days ago
- Last Checked: 21 hours ago
Nestled on a .4 acre lot, this charming bungalow offers a perfect blend of peaceful living and urban convenience. Located just moments from city amenities and schools, this home offers country living and accessibility. Upon entering, a warm living space with hardwood floors awaits and an abundance of natural light streams through the front windows. A generous sized kitchen is ready for your family meals. The bedrooms and main bathroom at the back of the house provide privacy and views of the backyard. One bedroom has been converted to a main floor laundry room for convenience. Downstairs, an unfinished basement awaits your personal touch. The former garage space was modified to provide additional living space, ideally suited to a man cave, or home office, and includes a 3pc bath and a small area for storage on the other side of the garage door. Outside, the expansive backyard invites outdoor activities and gatherings around mature trees, with plenty of space for gardening. (id:1945)
powered by

Show
More Details and Features
Property DetailsKey information about 7139 Mitch Owens Road
- Cooling: Central air conditioning
- Heating: Forced air, Natural gas
- Stories: 1
- Year Built: 1961
- Structure Type: House
- Exterior Features: Stone, Stucco, Vinyl
- Foundation Details: Block
- Architectural Style: Bungalow
Interior FeaturesDiscover the interior design and amenities
- Basement: Unfinished, Full
- Flooring: Hardwood, Linoleum, Vinyl
- Bedrooms Total: 3
- Fireplaces Total: 1
- Bathrooms Partial: 1
Exterior & Lot FeaturesLearn about the exterior and lot specifics of 7139 Mitch Owens Road
- Water Source: Municipal water
- Parking Total: 4
- Parking Features: None
- Lot Size Dimensions: 100 ft X 200 ft
Location & CommunityUnderstand the neighborhood and community
- Common Interest: Freehold
Utilities & SystemsReview utilities and system installations
- Sewer: Septic System
Tax & Legal InformationGet tax and legal details applicable to 7139 Mitch Owens Road
- Tax Year: 2024
- Parcel Number: 043260206
- Tax Annual Amount: 3066
- Zoning Description: RR10
Room Dimensions

This listing content provided by REALTOR.ca
has
been licensed by REALTOR®
members of The Canadian Real Estate Association
members of The Canadian Real Estate Association
Nearby Listings Stat
Active listings
6
Min Price
$294,900
Max Price
$1,499,900
Avg Price
$621,917
Days on Market
67 days
Sold listings
2
Min Sold Price
$724,000
Max Sold Price
$774,900
Avg Sold Price
$749,450
Days until Sold
44 days
Additional Information about 7139 Mitch Owens Road






































