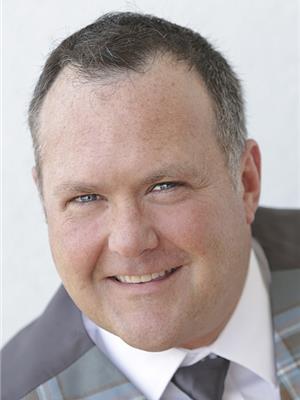1171 Wade Road, Russell
- Bedrooms: 5
- Bathrooms: 4
- Type: Residential
- Added: 99 days ago
- Updated: 42 days ago
- Last Checked: 7 hours ago
A beautiful 1.35 ac riverfront property in the village of Russell, 1171 Wade Rd is truly a unique blend of rural tranquility and modern convenience. Nestled on the shores of the picturesque Castor River, this property promises privacy, expansive land, and a waterfront lifestyle ideal for canoeing, kayaking, and fishing. End your days with laughs and smores at the fire pit. Inside, you'll find large rooms with no carpet throughout the home. The main floor offers the potential of an in-law suite with separate entry. With 5 beds and 4 baths it is a perfect home for a large family or those that enjoy entertaining. The primary suite boasts a walk-in closet and ensuite bathroom, offering a private retreat w/ balcony. The basement offers ample storage & potential for expansion w/ wood stove. With close proximity to schools, shopping, and recreational facilities, this property combines the best of both worlds, making this home a perfect canvas for your dreams. Book your private showing today! (id:1945)
powered by

Property DetailsKey information about 1171 Wade Road
- Cooling: Central air conditioning
- Heating: Forced air, Propane
- Stories: 2
- Year Built: 1973
- Structure Type: House
- Exterior Features: Brick, Siding
- Foundation Details: Poured Concrete
Interior FeaturesDiscover the interior design and amenities
- Basement: Partially finished, Full
- Flooring: Other, Vinyl
- Appliances: Washer, Refrigerator, Dishwasher, Stove, Microwave, Oven - Built-In, Hood Fan
- Bedrooms Total: 5
- Fireplaces Total: 1
- Bathrooms Partial: 1
Exterior & Lot FeaturesLearn about the exterior and lot specifics of 1171 Wade Road
- View: River view
- Lot Features: Park setting, Private setting
- Water Source: Municipal water
- Lot Size Units: acres
- Parking Total: 10
- Parking Features: Carport, Surfaced
- Lot Size Dimensions: 1.35
Location & CommunityUnderstand the neighborhood and community
- Common Interest: Freehold
- Community Features: Family Oriented, School Bus
Utilities & SystemsReview utilities and system installations
- Sewer: Septic System
Tax & Legal InformationGet tax and legal details applicable to 1171 Wade Road
- Tax Year: 2023
- Parcel Number: 690060010
- Tax Annual Amount: 5377
- Zoning Description: Rural Residential
Room Dimensions

This listing content provided by REALTOR.ca
has
been licensed by REALTOR®
members of The Canadian Real Estate Association
members of The Canadian Real Estate Association
Nearby Listings Stat
Active listings
8
Min Price
$699,900
Max Price
$1,199,900
Avg Price
$917,786
Days on Market
59 days
Sold listings
0
Min Sold Price
$0
Max Sold Price
$0
Avg Sold Price
$0
Days until Sold
days
Nearby Places
Additional Information about 1171 Wade Road









































