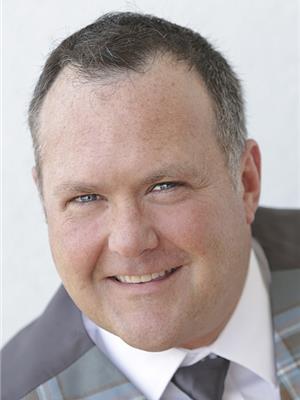5437 Bank Street, Ottawa
- Bedrooms: 3
- Bathrooms: 1
- Type: Residential
- Added: 106 days ago
- Updated: 41 days ago
- Last Checked: 8 hours ago
Price Reduced! ATTENTION INVESTORS (Lot 75FT X 200FT)! This charming property offers the perfect blend of country living with city convenience. Nestled in a serene and picturesque setting, this home provides ample space and privacy while being just a short drive from downtown Ottawa. Situated on Bank Street, you have easy access to major roadways, making commuting a breeze. Proximity to schools, parks, shopping, and dining options adds to the appeal. Enjoy a generously sized lot, providing plenty of room for outdoor activities, gardening, and future expansion. Experience the best of both worlds with a close-knit community ambiance while still being close to the vibrant city life. Large windows throughout the house allow for an abundance of natural light, creating a warm and inviting atmosphere. Excellent Location in the growing community between Findlay Creek and Greely. Don’t miss out on this unique opportunity to own a piece of Ottawa’s desirable real estate. Contact us today! (id:1945)
powered by

Property DetailsKey information about 5437 Bank Street
- Cooling: None
- Heating: Forced air, Natural gas
- Stories: 1
- Year Built: 1963
- Structure Type: House
- Exterior Features: Brick, Wood siding
- Foundation Details: Block
- Architectural Style: Bungalow
- Construction Materials: Masonry
Interior FeaturesDiscover the interior design and amenities
- Basement: Unfinished, Full
- Flooring: Tile, Laminate
- Appliances: Washer, Refrigerator, Stove, Dryer, Hood Fan
- Bedrooms Total: 3
Exterior & Lot FeaturesLearn about the exterior and lot specifics of 5437 Bank Street
- Lot Features: Flat site
- Water Source: Municipal water
- Parking Total: 10
- Parking Features: Open, Gravel
- Lot Size Dimensions: 75 ft X 200 ft
Location & CommunityUnderstand the neighborhood and community
- Common Interest: Freehold
Utilities & SystemsReview utilities and system installations
- Sewer: Septic System
Tax & Legal InformationGet tax and legal details applicable to 5437 Bank Street
- Tax Year: 2024
- Parcel Number: 043260216
- Tax Annual Amount: 3637
- Zoning Description: RU4 297(r)
Room Dimensions

This listing content provided by REALTOR.ca
has
been licensed by REALTOR®
members of The Canadian Real Estate Association
members of The Canadian Real Estate Association
Nearby Listings Stat
Active listings
1
Min Price
$521,000
Max Price
$521,000
Avg Price
$521,000
Days on Market
105 days
Sold listings
1
Min Sold Price
$199,900
Max Sold Price
$199,900
Avg Sold Price
$199,900
Days until Sold
50 days
Nearby Places
Additional Information about 5437 Bank Street































