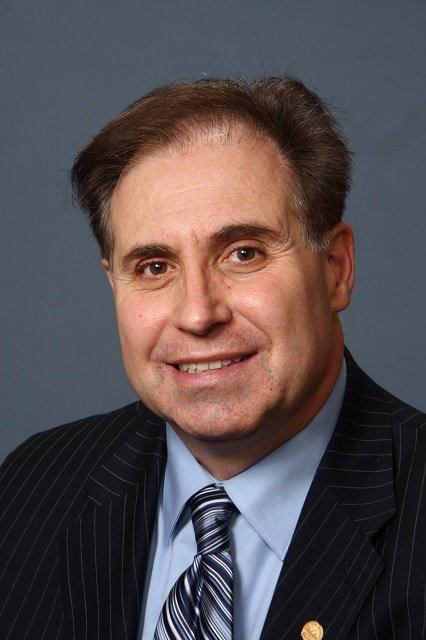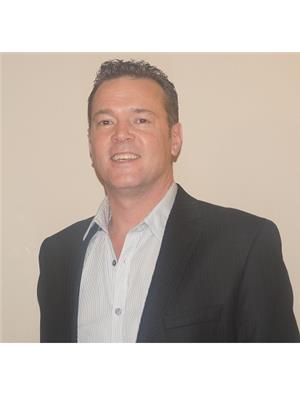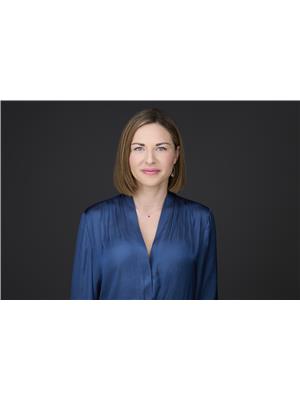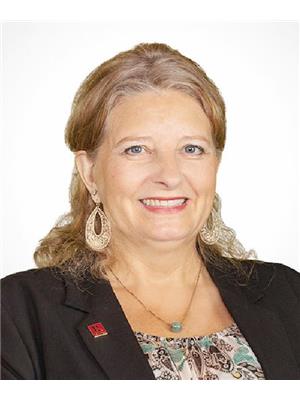210 1080 Mcconachie Bv Nw, Edmonton
- Bedrooms: 2
- Bathrooms: 2
- Living area: 70.17 square meters
- Type: Apartment
- Added: 37 days ago
- Updated: 11 hours ago
- Last Checked: 3 hours ago
Welcome to a beautifully clean, Well-maintained, newly painted 2 bedroom, 2 full-bath condo. The unit has an open-concept living space. The kitchen has Granite Countertops, Stainless Steel appliances, and a perfect dining space. The primary bedroom has a walk-through closet and a full ensuite. In-suite Laundry Room and balcony for outdoor patio. Prime location close to school, public transportation, quick access to Anthony Henday, and all near shopping center and restaurants. (id:1945)
powered by

Property DetailsKey information about 210 1080 Mcconachie Bv Nw
Interior FeaturesDiscover the interior design and amenities
Exterior & Lot FeaturesLearn about the exterior and lot specifics of 210 1080 Mcconachie Bv Nw
Location & CommunityUnderstand the neighborhood and community
Property Management & AssociationFind out management and association details
Tax & Legal InformationGet tax and legal details applicable to 210 1080 Mcconachie Bv Nw
Additional FeaturesExplore extra features and benefits
Room Dimensions

This listing content provided by REALTOR.ca
has
been licensed by REALTOR®
members of The Canadian Real Estate Association
members of The Canadian Real Estate Association
Nearby Listings Stat
Active listings
23
Min Price
$102,500
Max Price
$479,500
Avg Price
$249,691
Days on Market
31 days
Sold listings
18
Min Sold Price
$134,900
Max Sold Price
$525,000
Avg Sold Price
$280,675
Days until Sold
40 days

















