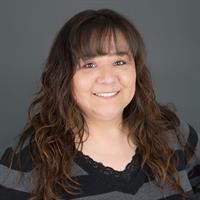1 Marion Crescent, Meadow Lake
- Bedrooms: 4
- Bathrooms: 2
- Living area: 1256 square feet
- Type: Residential
Source: Public Records
Note: This property is not currently for sale or for rent on Ovlix.
We have found 6 Houses that closely match the specifications of the property located at 1 Marion Crescent with distances ranging from 2 to 10 kilometers away. The prices for these similar properties vary between 205,000 and 425,000.
Recently Sold Properties
Nearby Places
Name
Type
Address
Distance
Carpenter High School
School
806 5 St W
0.3 km
Carpenter High School Shop
School
9 Ave W
0.3 km
Meadow Lake Lions Regional Park
Park
Meadow Lake
0.3 km
North West Regional College
University
720 5 St W
0.4 km
SIIT Meadow Lake
School
720 5th St W
0.4 km
Kentucky Fried Chicken
Restaurant
Meadow Lake
0.7 km
Misty Meadows Green House
Food
Farm
0.7 km
Meadow Lake Co-operative Seed Cleaning Plant Ltd
Food
Farm
0.7 km
Extra Foods
Grocery or supermarket
828 9th St W
0.7 km
Chubby Chicken
Restaurant
Hwy 4
0.7 km
Homestead Family Restaurant
Restaurant
Hwy 4
0.7 km
Jonas Samson Junior High School
School
Meadow Lake
0.7 km
Property Details
- Heating: Forced air, Natural gas
- Year Built: 1985
- Structure Type: House
- Architectural Style: Bungalow
Interior Features
- Basement: Finished, Full
- Appliances: Washer, Refrigerator, Dishwasher, Stove, Dryer, Alarm System, Hood Fan, Storage Shed, Window Coverings, Garage door opener remote(s)
- Living Area: 1256
- Bedrooms Total: 4
- Fireplaces Total: 2
- Fireplace Features: Wood, Gas, Conventional, Conventional
Exterior & Lot Features
- Lot Features: Treed, Corner Site, Rectangular, Double width or more driveway
- Lot Size Units: square feet
- Parking Features: Attached Garage, Parking Space(s)
- Lot Size Dimensions: 10976.00
Location & Community
- Common Interest: Freehold
Tax & Legal Information
- Tax Year: 2024
- Tax Annual Amount: 4059
Additional Features
- Security Features: Alarm system
Very Well maintained home located across the street from the Lions Park and close to all schools. Main floor features a spacious living room with wood fireplace and west facing windows overlooking the Lions Park, kitchen with plenty of counter space, dining area with patio doors leading to an east facing covered/screened in deck which is great for your morning coffee! Main floor laundry is conveniently located off the kitchen. 3 spacious bedrooms and a 3pc bathroom with Jacuzzi tub complete the main floor. Lower level features a spacious family room with NG stove, 4th bedroom, storage area, and an updated 3pc bathroom. The fully fenced yard is fully landscaped, has a garden space, storage shed and underground sprinklers. Total lot measurement (2 lots) is 98ft x 112ft. Concrete driveway and double attached garage. Utility room is located in the garage. Also extra storage under the stairs with access from the garage. Updates include new furnace Nov/22, some fresh paint, basement bathroom updated, new flooring in kitchen & dining room, fridge/stove/washer all new in 2020, new dryer August 2024, new dishwasher July 2024. A quality built home with a great location! (id:1945)
Demographic Information
Neighbourhood Education
| Master's degree | 10 |
| Bachelor's degree | 20 |
| University / Below bachelor level | 10 |
| Certificate of Qualification | 30 |
| College | 65 |
| Degree in medicine | 10 |
| University degree at bachelor level or above | 45 |
Neighbourhood Marital Status Stat
| Married | 150 |
| Widowed | 20 |
| Divorced | 35 |
| Separated | 15 |
| Never married | 155 |
| Living common law | 45 |
| Married or living common law | 195 |
| Not married and not living common law | 230 |
Neighbourhood Construction Date
| 1961 to 1980 | 95 |
| 1981 to 1990 | 15 |
| 1960 or before | 80 |








