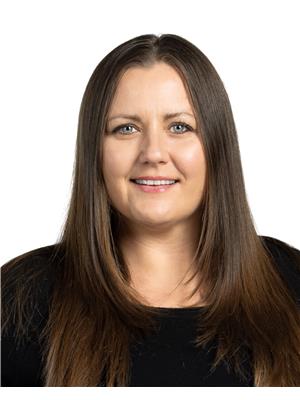510 2nd Avenue W, Meadow Lake
- Bedrooms: 5
- Bathrooms: 3
- Living area: 1219 square feet
- Type: Residential
- Added: 113 days ago
- Updated: 111 days ago
- Last Checked: 16 hours ago
Welcome to your dream home, built in 2017 with a thoughtful design that perfectly balances comfort and style. This stunning 5 bedroom, 3 bathroom residence features a vaulted ceiling adorned with recess lighting, creating an inviting atmosphere throughout. Enjoy an abundance of natural light streaming through several strategically placed windows, enhancing the spacious layout. The heart of the home is a beautiful kitchen showcasing two-toned cabinetry and a generous island with seating, perfect for gatherings and meal prep. South patio door accesses the fenced backyard, deck, complete with a natural gas BBQ hookup, ideal for outdoor entertaining. Retreat to the primary bedroom, which boasts a convenient walk-through closet and a 4 piece ensuite for your personal sanctuary. With a double attached garage, an amazing laundry room, large family room and oversized basement windows that bring in even more natural light, this home truly caters to modern living. The home is equipped with an air exchanger, central air conditioning and a built in sprinkler system giving any homeowner peace of mind. Situated on a generous 50’x211’ lot, the fenced yard offers additional parking at the rear of the property. Don’t miss out on this exceptional opportunity—schedule a viewing today and experience all that this remarkable home has to offer! (id:1945)
powered by

Show
More Details and Features
Property DetailsKey information about 510 2nd Avenue W
- Cooling: Central air conditioning, Air exchanger
- Heating: Forced air, Natural gas
- Year Built: 2017
- Structure Type: House
- Architectural Style: Bungalow
Interior FeaturesDiscover the interior design and amenities
- Basement: Finished, Full
- Appliances: Washer, Refrigerator, Dishwasher, Stove, Dryer, Microwave, Window Coverings, Garage door opener remote(s)
- Living Area: 1219
- Bedrooms Total: 5
Exterior & Lot FeaturesLearn about the exterior and lot specifics of 510 2nd Avenue W
- Lot Features: Treed, Rectangular, Double width or more driveway, Sump Pump
- Lot Size Units: square feet
- Parking Features: Attached Garage, Parking Space(s)
- Lot Size Dimensions: 10550.00
Location & CommunityUnderstand the neighborhood and community
- Common Interest: Freehold
Tax & Legal InformationGet tax and legal details applicable to 510 2nd Avenue W
- Tax Year: 2024
- Tax Annual Amount: 4259
Room Dimensions

This listing content provided by REALTOR.ca
has
been licensed by REALTOR®
members of The Canadian Real Estate Association
members of The Canadian Real Estate Association
Nearby Listings Stat
Active listings
14
Min Price
$279,000
Max Price
$649,000
Avg Price
$383,700
Days on Market
118 days
Sold listings
2
Min Sold Price
$315,000
Max Sold Price
$399,000
Avg Sold Price
$357,000
Days until Sold
105 days
Additional Information about 510 2nd Avenue W









































