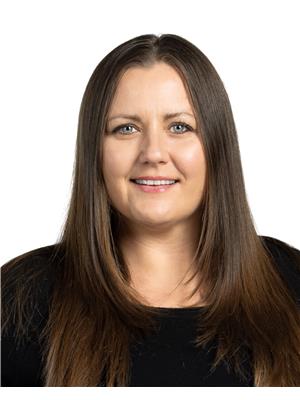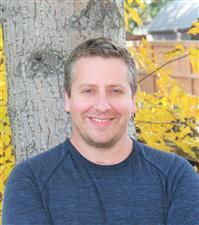Goodwin Acreage, Meadow Lake Rm No 588
- Bedrooms: 5
- Bathrooms: 2
- Living area: 1424 square feet
- Type: Residential
- Added: 156 days ago
- Updated: 35 days ago
- Last Checked: 16 hours ago
Are you a horse enthusiast!? Well look no further! This amazing 45 acre parcel has 4 separate pastures, a 24’x28’ metal clad barn with 5 box stalls (2007) and horse shelters. Situated 20 mins NW of Meadow Lake on paved highway, and just 10 mins from the ML Provincial Park. 5 bedroom 2 bathroom home is 1424 sq ft. Open concept living with open kitchen, dining and living room. Two wood stoves (WETT certified), attached garage with workshop. Kitchen has upgraded hickory cabinetry, walk in pantry and space for large table for all family gatherings. South facing covered deck will be a favorite hang out spot for sure. There is also a 4 bedroom mobile with addition, that can provide rental income on the property. For more information don’t hesitate to call. (id:1945)
powered by

Show
More Details and Features
Property DetailsKey information about Goodwin Acreage
- Heating: Propane
- Year Built: 1979
- Structure Type: House
- Architectural Style: Bungalow
Interior FeaturesDiscover the interior design and amenities
- Appliances: Refrigerator, Dishwasher, Stove, Storage Shed, Window Coverings, Garage door opener remote(s)
- Living Area: 1424
- Bedrooms Total: 5
- Fireplaces Total: 1
- Fireplace Features: Wood, Conventional
Exterior & Lot FeaturesLearn about the exterior and lot specifics of Goodwin Acreage
- Lot Features: Acreage, Treed, Rolling, Balcony
- Lot Size Units: acres
- Parking Features: Attached Garage, Parking Space(s), Gravel, Heated Garage
- Lot Size Dimensions: 45.58
Location & CommunityUnderstand the neighborhood and community
- Common Interest: Freehold
- Community Features: School Bus
Tax & Legal InformationGet tax and legal details applicable to Goodwin Acreage
- Tax Year: 2023
- Tax Annual Amount: 3008
Room Dimensions

This listing content provided by REALTOR.ca
has
been licensed by REALTOR®
members of The Canadian Real Estate Association
members of The Canadian Real Estate Association
Nearby Listings Stat
Active listings
1
Min Price
$359,000
Max Price
$359,000
Avg Price
$359,000
Days on Market
155 days
Sold listings
0
Min Sold Price
$0
Max Sold Price
$0
Avg Sold Price
$0
Days until Sold
days
Additional Information about Goodwin Acreage








































