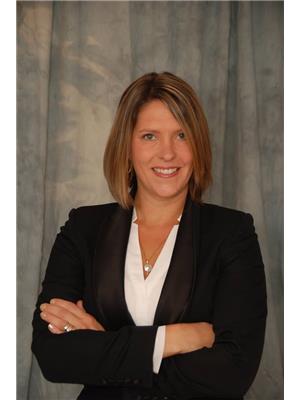644 14th Street W, Owen Sound
- Bedrooms: 2
- Bathrooms: 2
- Living area: 1000 square feet
- Type: Residential
- Added: 20 days ago
- Updated: 6 days ago
- Last Checked: 4 hours ago
Great location. Brick story & three quarters north side 14th St West--- just east of the bridge. Bit of country feel- nice neighbourhood. Wood floor in large living room with door to deck. Main floor family/dining area with working kitchen (frig, stove, dishwasher included). Full bathroom. The second level has a bedroom on either side of the stairs. Two piece bathroom in larger bedroom installed for easy access for previous owner. Has had insulation added. Planned to drywall stairs. Basement is high-work area /laundry area. Lots of storage space. Gas furnace. Washer and drier included. Workbench stays. Deck 18X12 needs railing on east end. Driveway is to the west of the house--no garage. Surveyor's Real Property Report January 1997 Frontage 72.78',west 87.39' Back 105.18' & east 71' Lot has good side and backyard -you see across road to river. This is an estate sale, selling “as is” executors have not lived in house. Immediate possession. West side has Health Clinic, Harbour, Legion, Kelso Park, restaurants, variety stores— (id:1945)
powered by

Property Details
- Cooling: None
- Heating: Natural gas
- Stories: 1.5
- Structure Type: House
- Exterior Features: Brick
Interior Features
- Basement: Unfinished, Full
- Appliances: Washer, Refrigerator, Dishwasher, Stove, Dryer
- Living Area: 1000
- Bedrooms Total: 2
- Bathrooms Partial: 1
- Above Grade Finished Area: 1000
- Above Grade Finished Area Units: square feet
- Above Grade Finished Area Source: Other
Exterior & Lot Features
- Lot Features: Corner Site
- Water Source: Municipal water
- Parking Total: 3
Location & Community
- Directions: Head north on 2nd Ave West and turn to 14th St west by Legion and Health centre---follow west to 644 on right hand side.
- Common Interest: Freehold
- Street Dir Suffix: West
- Subdivision Name: Owen Sound
Utilities & Systems
- Sewer: Municipal sewage system
- Utilities: Natural Gas, Electricity
Tax & Legal Information
- Tax Annual Amount: 2849.32
- Zoning Description: R1-7
Room Dimensions
This listing content provided by REALTOR.ca has
been licensed by REALTOR®
members of The Canadian Real Estate Association
members of The Canadian Real Estate Association

















