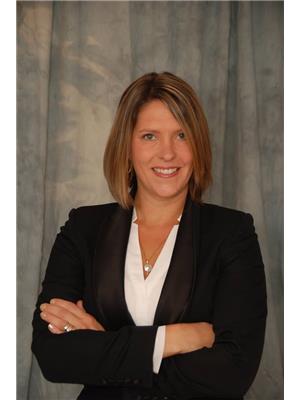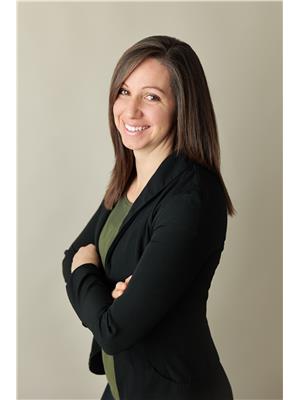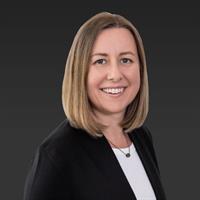1578 9th Avenue E, Owen Sound
- Bedrooms: 2
- Bathrooms: 1
- Living area: 1524 square feet
- Type: Residential
- Added: 47 days ago
- Updated: 1 days ago
- Last Checked: 4 hours ago
Calling all first time buyers or investors! This 2 bedroom home conveniently located on the east side of Owen Sound might be the perfect place. The house features a large eat in kitchen, bright open living room, main floor laundry, 4 pc bath, and 2 generous bedrooms. There is a natural gas furnace and a walk up from the basement directly to outside. The property is spacious (63ft x 199 ft) with some mature trees and perennials. The back yard is fully fenced and private. There is a private gravel driveway, back deck and storage shed. (id:1945)
powered by

Property Details
- Cooling: None
- Heating: Forced air, Natural gas
- Stories: 1.5
- Structure Type: House
- Exterior Features: Aluminum siding, Brick Veneer
- Foundation Details: Stone
Interior Features
- Basement: Unfinished, Full
- Appliances: Washer, Refrigerator, Dishwasher, Stove, Dryer
- Living Area: 1524
- Bedrooms Total: 2
- Above Grade Finished Area: 1524
- Above Grade Finished Area Units: square feet
- Above Grade Finished Area Source: Assessor
Exterior & Lot Features
- Lot Features: Visual exposure, Crushed stone driveway
- Water Source: Municipal water
- Parking Total: 4
Location & Community
- Directions: South on 9th Ave from the corner of 9th Ave and 16th St East
- Common Interest: Freehold
- Street Dir Suffix: East
- Subdivision Name: Owen Sound
- Community Features: School Bus, Community Centre
Utilities & Systems
- Sewer: Municipal sewage system
- Utilities: Electricity, Cable, Telephone
Tax & Legal Information
- Tax Annual Amount: 3248
- Zoning Description: R5
Room Dimensions

This listing content provided by REALTOR.ca has
been licensed by REALTOR®
members of The Canadian Real Estate Association
members of The Canadian Real Estate Association















