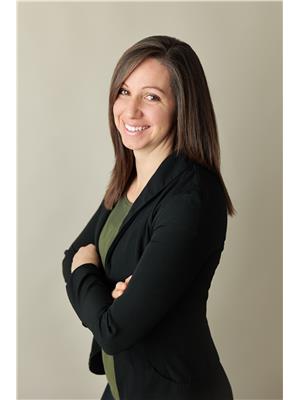770 8th Avenue E, Owen Sound
- Bedrooms: 3
- Bathrooms: 2
- Living area: 1015 square feet
- Type: Residential
- Added: 74 days ago
- Updated: 12 days ago
- Last Checked: 12 hours ago
A well maintained move in ready two storey home has three bedroom, two bathroom, nice size deck and a private backyard which adds to the charm of this well kept home located on the east side of Owen Sound. It is also within proximity to amenities such as the hospital and downtown, and would be an appealing choice for many buyers. Within walking distance to the rec center! This type of property might appeal to buyers looking for move in ready homes with updated furnace and central air in 2021, roof 2021, stainless appliances in 2020, hot water heater is a rental and was new in 2024. (id:1945)
powered by

Property DetailsKey information about 770 8th Avenue E
Interior FeaturesDiscover the interior design and amenities
Exterior & Lot FeaturesLearn about the exterior and lot specifics of 770 8th Avenue E
Location & CommunityUnderstand the neighborhood and community
Utilities & SystemsReview utilities and system installations
Tax & Legal InformationGet tax and legal details applicable to 770 8th Avenue E
Room Dimensions

This listing content provided by REALTOR.ca
has
been licensed by REALTOR®
members of The Canadian Real Estate Association
members of The Canadian Real Estate Association
Nearby Listings Stat
Active listings
46
Min Price
$250,000
Max Price
$849,000
Avg Price
$521,030
Days on Market
54 days
Sold listings
19
Min Sold Price
$120,000
Max Sold Price
$625,000
Avg Sold Price
$433,658
Days until Sold
65 days
Nearby Places
Additional Information about 770 8th Avenue E















