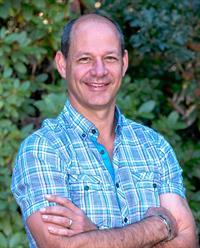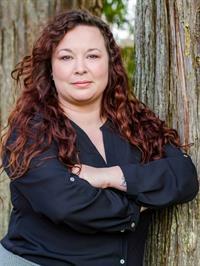1572 Brook St, Crofton
- Bedrooms: 5
- Bathrooms: 3
- Living area: 2798 square feet
- Type: Residential
- Added: 91 days ago
- Updated: 13 days ago
- Last Checked: 2 hours ago
This 5 or 6-bedroom character home was the original Brook family farmhouse, moved from the neighbouring Schoollands, so no more driving kids to school. Original character features & bonus ocean views are evident in the living room. The dining area has French doors to the back covered deck, a hot tub area & private backyard. Enjoy 3 stories for the family to thrive. Bathrooms on all levels, plus the primary bedroom is on the main. Upstairs, off the open landing, are 3 bedrooms & bathroom with the original claw foot tub. Down, you'll find the 5th & potential 6th bedroom; outside access opens options for a potential suite. There's a strong sense of community in this Seaside town. Crofton set on Osborne Bay; boating, kayaking, fishing, crabbing & prawning are yours to enjoy. You can walk to the shops, beaches, community swimming pool, dog park, restaurants, marina, biking, hiking, seaside boardwalk & the Salt Spring ferry. The most idyllic Island lifestyle awaits. Bonus new heat pump. (id:1945)
powered by

Property Details
- Cooling: Air Conditioned
- Heating: Heat Pump
- Year Built: 1930
- Structure Type: House
Interior Features
- Living Area: 2798
- Bedrooms Total: 5
- Fireplaces Total: 1
- Above Grade Finished Area: 2572
- Above Grade Finished Area Units: square feet
Exterior & Lot Features
- Lot Features: Other, Marine Oriented
- Lot Size Units: square feet
- Parking Total: 2
- Lot Size Dimensions: 7403
Location & Community
- Common Interest: Freehold
Tax & Legal Information
- Zoning: Residential
- Parcel Number: 000-600-016
- Tax Annual Amount: 4657.95
- Zoning Description: R3
Room Dimensions
This listing content provided by REALTOR.ca has
been licensed by REALTOR®
members of The Canadian Real Estate Association
members of The Canadian Real Estate Association

















