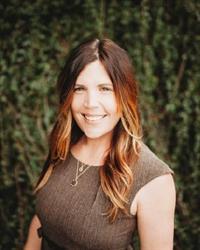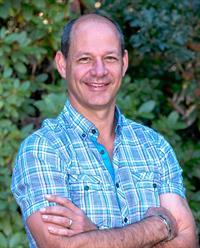5793 Garden St, Duncan
- Bedrooms: 4
- Bathrooms: 2
- Living area: 2467 square feet
- Type: Residential
- Added: 16 days ago
- Updated: 12 days ago
- Last Checked: 1 hours ago
Welcome to your opportunity to call this charming property home. Nestled in the heart of Cowichan Valley, this 2,066 sqft, 4-bed, 2-bath home features a spacious landscaped garden, A/C, a new roof, and a wired workshop. The main floor boasts 3 bedrooms, 2 bathrooms, cozy wood-burning fireplace, large covered deck overlooking the garden—perfect for year-round enjoyment. The lower level offers great potential for a charming in-law suite, mortgage helper, or workshop extension: ready for your final touches. The fully fenced, landscaped backyard is perfect for kids, pets, and entertaining. An attached garage with access to the rear yard, RV parking, and more add to the convenience. Located within walking distance to shops, restaurants, recreational facilities, university, and schools, this home provides both comfort and convenience. The R8 zoning adds even more value, offering various development possibilities. This property is an ideal investment for land assembly or future development. (id:1945)
powered by

Property Details
- Cooling: Air Conditioned
- Heating: Heat Pump, Forced air
- Year Built: 1948
- Structure Type: House
- Architectural Style: Character
Interior Features
- Appliances: Washer, Refrigerator, Stove, Dryer
- Living Area: 2467
- Bedrooms Total: 4
- Fireplaces Total: 1
- Above Grade Finished Area: 2397
- Above Grade Finished Area Units: square feet
Exterior & Lot Features
- Lot Features: Central location, Other
- Lot Size Units: square feet
- Parking Total: 4
- Lot Size Dimensions: 6758
Location & Community
- Common Interest: Freehold
Tax & Legal Information
- Tax Lot: 6
- Zoning: Multi-Family
- Parcel Number: 005-977-886
- Tax Annual Amount: 3710
- Zoning Description: R8
Room Dimensions
This listing content provided by REALTOR.ca has
been licensed by REALTOR®
members of The Canadian Real Estate Association
members of The Canadian Real Estate Association


















