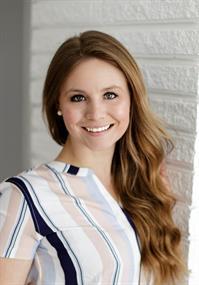5780 Alderlea St, Duncan
- Bedrooms: 4
- Bathrooms: 2
- Living area: 2706 square feet
- Type: Residential
- Added: 65 days ago
- Updated: 42 days ago
- Last Checked: 6 hours ago
In town main level home with part basement. This home is with-in walking distance to all that Duncan has to offer, recreation, restaurants, theatre, pool, gyms just to name a few. Home has 4 bedrooms on the main floor and 2 bathrooms, with new carpets in the master. Beautiful inlaid floors in the dining room and living room is a nice touch combined with the fireplace make for a cozy setting. Loads of room downstairs, for storage or a workshop with a separate entrance for access to the driveway carport area is handy. Great double carport with covered extra sitting area on a level yard makes maintenance easy. Roof age is 2017, heating is gas furnace, and hot water is gas as well. With R8 Multi family zoning in place this might be a great holding property. Conveniently located right across from the park, this is a fantastic location. If you are looking for a starter home, investment property, downsizing or want to enjoy in town living, this might be the perfect spot. (id:1945)
powered by

Show More Details and Features
Property DetailsKey information about 5780 Alderlea St
Interior FeaturesDiscover the interior design and amenities
Exterior & Lot FeaturesLearn about the exterior and lot specifics of 5780 Alderlea St
Location & CommunityUnderstand the neighborhood and community
Tax & Legal InformationGet tax and legal details applicable to 5780 Alderlea St
Room Dimensions

This listing content provided by REALTOR.ca has
been licensed by REALTOR®
members of The Canadian Real Estate Association
members of The Canadian Real Estate Association
Nearby Listings Stat
Nearby Places
Additional Information about 5780 Alderlea St

















