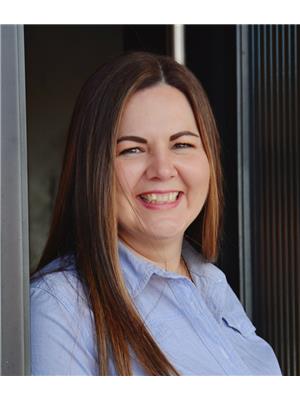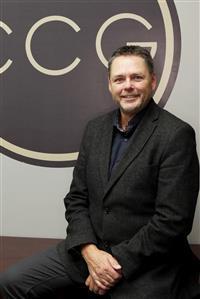400 Solar Street, Pilot Butte
- Bedrooms: 4
- Bathrooms: 3
- Living area: 1188 square feet
- Type: Residential
- Added: 92 days ago
- Updated: 54 days ago
- Last Checked: 11 hours ago
Welcome to 400 Solar Street in Pilot Butte. This home built by Varsity Homes has a lot to offer its new owners! Situated on a large lot, it features both a double attached garage and a double detached garage with laneway access. Upon entering the home, you are greeted by a vaulted ceiling that magnifies the space, creating an open and light-filled living room area. The vaulted ceiling continues into the kitchen, which boasts plenty of cabinetry, a center island, pantry, and a spacious eating area. From the kitchen, step out to the deck equipped with a natural gas hook-up and BBQ is included. Down the hallway, you will find the main bathroom, the primary bedroom with a three-quarter bath, and two other good-sized bedrooms. There is also a linen closet and broom closet.The developed basement provides even more living space, featuring a large L-shaped rec room area complete with a weight machine, a bar, and other weights included. Additionally, the basement offers a fourth bedroom, a three-quarter bath, a laundry room with sink, and ample storage space. The yard is ideal for recreation and entertaining. Please note seller has not used the built-in dishwasher, central vac or basement shower. Contact your real estate professional to view! (id:1945)
powered by

Property Details
- Cooling: Central air conditioning
- Heating: Forced air, Natural gas
- Year Built: 1996
- Structure Type: House
- Architectural Style: Bungalow
Interior Features
- Basement: Finished, Full
- Appliances: Washer, Refrigerator, Dishwasher, Stove, Dryer, Hood Fan, Storage Shed, Window Coverings, Garage door opener remote(s)
- Living Area: 1188
- Bedrooms Total: 4
Exterior & Lot Features
- Lot Features: Lane, Rectangular, Double width or more driveway
- Lot Size Units: square feet
- Parking Features: Attached Garage, Detached Garage, Parking Space(s), Heated Garage
- Lot Size Dimensions: 8362.00
Location & Community
- Common Interest: Freehold
Tax & Legal Information
- Tax Year: 2024
- Tax Annual Amount: 3853
Room Dimensions

This listing content provided by REALTOR.ca has
been licensed by REALTOR®
members of The Canadian Real Estate Association
members of The Canadian Real Estate Association

















